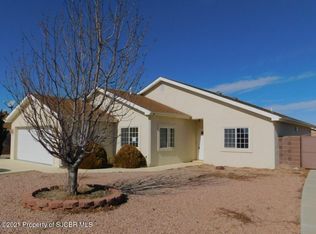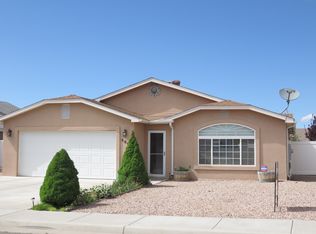THE LARGE CORNER LOT AND ROOMY FLOOR PLAN may be the perfect place to call home. Open and airy the spacious living room greets you with a vaulted ceiling and new flooring. The large eat-in kitchen is complete with oak cabinetry and access to the back patio for grilling and dining ease. The desired split bedroom arrangement is found in this great home. the master has its own private bath and a spacious walk-in closet. Easy access to shopping, and just minutes to schools and medical facilities. Call today to view this great home in a great location.
This property is off market, which means it's not currently listed for sale or rent on Zillow. This may be different from what's available on other websites or public sources.

