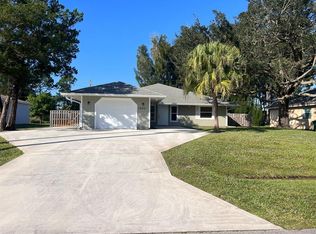Spacious 4-bedroom, 2 bathroom, 1828 Square ft open-concept home has a seamless flow between the living area and kitchen which creates an environment for everyday living and entertaining. The kitchen the heart of the home has a large kitchen island with quartz countertops, features a stainless-steel range, microwave, built-in dishwasher, and refrigerator. The masterbedroom bedroom has an ensuite bathroom with a double vanity, quartz countertops, and 2 walk-in closets. The 3 remaining rooms share a bathroom, carpeted floors, and a closet within each room. The main living areas, including the dining, kitchen, and great room have ceramic tile flooring. A dedicated laundry room with a washer and dryer is located just off from the kitchen and the 2-car garage!
Copyright Miami Association of Realtors Regional MLS. All rights reserved. Information is deemed reliable but not guaranteed.
House for rent
$2,700/mo
4601 SW Savona Blvd, Port Saint Lucie, FL 34953
4beds
1,828sqft
Price may not include required fees and charges.
Singlefamily
Available now
Cats, dogs OK
Central air
In unit laundry
Attached garage parking
Central
What's special
Ceramic tile flooringCarpeted floorsDouble vanityDedicated laundry room
- 15 days
- on Zillow |
- -- |
- -- |
Travel times
Facts & features
Interior
Bedrooms & bathrooms
- Bedrooms: 4
- Bathrooms: 2
- Full bathrooms: 2
Rooms
- Room types: Family Room
Heating
- Central
Cooling
- Central Air
Appliances
- Included: Dishwasher, Disposal, Dryer, Microwave, Range, Refrigerator, Trash Compactor
- Laundry: In Unit, Laundry Room
Features
- Family Room, Foyer, Pantry
- Flooring: Carpet, Tile
Interior area
- Total interior livable area: 1,828 sqft
Property
Parking
- Parking features: Attached, Covered
- Has attached garage: Yes
- Details: Contact manager
Features
- Exterior features: Blinds, Complete Panel Shutters/Awnings, Electric Water Heater, Family Room, Foyer, Heating system: Central, Ice Maker, Laundry Room, Less Than 1/4 Acre Lot, Lot Features: Less Than 1/4 Acre Lot, Pantry, Roof Type: Shake Shingle, Sliding, Smoke Detector, View Type: None
- Has view: Yes
- View description: Contact manager
Details
- Parcel number: 342066023090007
Construction
Type & style
- Home type: SingleFamily
- Property subtype: SingleFamily
Materials
- Roof: Shake Shingle
Condition
- Year built: 2025
Community & HOA
Location
- Region: Port Saint Lucie
Financial & listing details
- Lease term: Contact For Details
Price history
| Date | Event | Price |
|---|---|---|
| 7/18/2025 | Price change | $2,700-6.9%$1/sqft |
Source: | ||
| 7/7/2025 | Listed for rent | $2,900$2/sqft |
Source: | ||
| 6/4/2025 | Sold | $429,345-2.3%$235/sqft |
Source: | ||
| 12/5/2024 | Listed for sale | $439,345$240/sqft |
Source: | ||
![[object Object]](https://photos.zillowstatic.com/fp/df5e93fb093eb52855621e9e212a8ce5-p_i.jpg)
