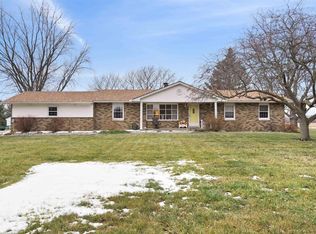Sold for $592,500 on 07/11/25
$592,500
4601 Rattle Run Rd, Saint Clair, MI 48079
4beds
3,200sqft
Single Family Residence
Built in 1978
12.18 Acres Lot
$603,400 Zestimate®
$185/sqft
$3,165 Estimated rent
Home value
$603,400
$507,000 - $718,000
$3,165/mo
Zestimate® history
Loading...
Owner options
Explore your selling options
What's special
If you are looking for space this would be the home for you! Almost 3500 Sq ft, 4 Bedrooms, 3 Full Baths, one 1/2 Bath. Many features and updates to this 12 acre property include new roof, siding, and gutters. Furnace and AC is 5 years old. Water heater installed January 2025 and window updates. Freshly updated Primary Bath with walk in shower. Looking for a pole barn? This home has a 6000 sq foot Pole barn with multiple bay door entrances, 220 Electricity, and plenty of space for storage and projects. 2 car attached garage with epoxy flooring. All bedrooms are great size and provide plenty of closet space. Wonderful size Living Room and Family Room on main level. Natural fireplaces in Family Room and Living Room along with a wood burning stove on the lower level. Lower Level has a spacious 2nd Family room with wet bar! Home is also has a whole house generator. Pond on the property is stocked with Bass, Perch and Bluegill. Located in St. Clair Twp just minutes away from downtown St. Clair!
Zillow last checked: 8 hours ago
Listing updated: September 06, 2025 at 11:45am
Listed by:
Justin Williams 810-824-9510,
Wallace and Associates Real Estate
Bought with:
Kelly Esman, 6501154970
Kelly Esman & Associates
Source: Realcomp II,MLS#: 20250034327
Facts & features
Interior
Bedrooms & bathrooms
- Bedrooms: 4
- Bathrooms: 4
- Full bathrooms: 3
- 1/2 bathrooms: 1
Heating
- Forced Air, Natural Gas
Cooling
- Central Air
Features
- Has basement: No
- Has fireplace: No
Interior area
- Total interior livable area: 3,200 sqft
- Finished area above ground: 3,200
Property
Parking
- Total spaces: 2
- Parking features: Two Car Garage, Attached
- Attached garage spaces: 2
Features
- Levels: Tri Level
- Entry location: GroundLevelwSteps
- Exterior features: Lighting
- Pool features: None
- Fencing: Fencing Allowed
- Waterfront features: Pond
Lot
- Size: 12.18 Acres
- Dimensions: 292 x 1810 x 298 x 1854
Details
- Additional structures: Pole Barn
- Parcel number: 74300520033000
- Special conditions: Short Sale No,Standard
Construction
Type & style
- Home type: SingleFamily
- Architectural style: Split Level
- Property subtype: Single Family Residence
Materials
- Vinyl Siding
- Foundation: Crawl Space
Condition
- New construction: No
- Year built: 1978
Utilities & green energy
- Electric: Circuit Breakers, Generator
- Sewer: Septic Tank
- Water: Well
Community & neighborhood
Location
- Region: Saint Clair
Other
Other facts
- Listing agreement: Exclusive Right To Sell
- Listing terms: Cash,Conventional
Price history
| Date | Event | Price |
|---|---|---|
| 7/11/2025 | Sold | $592,500-5.9%$185/sqft |
Source: | ||
| 6/6/2025 | Pending sale | $629,900$197/sqft |
Source: | ||
| 5/12/2025 | Listed for sale | $629,900-3.1%$197/sqft |
Source: | ||
| 5/12/2025 | Listing removed | $649,900$203/sqft |
Source: | ||
| 4/21/2025 | Price change | $649,900-5.1%$203/sqft |
Source: | ||
Public tax history
| Year | Property taxes | Tax assessment |
|---|---|---|
| 2025 | $4,124 +10% | $240,300 +13.5% |
| 2024 | $3,749 -1.8% | $211,700 +14.5% |
| 2023 | $3,817 +17% | $184,900 +1.9% |
Find assessor info on the county website
Neighborhood: 48079
Nearby schools
GreatSchools rating
- 7/10Gearing Elementary SchoolGrades: PK-4Distance: 1.4 mi
- 5/10St. Clair Middle SchoolGrades: 5-8Distance: 2.5 mi
- 8/10St. Clair High SchoolGrades: 9-12Distance: 0.8 mi

Get pre-qualified for a loan
At Zillow Home Loans, we can pre-qualify you in as little as 5 minutes with no impact to your credit score.An equal housing lender. NMLS #10287.
Sell for more on Zillow
Get a free Zillow Showcase℠ listing and you could sell for .
$603,400
2% more+ $12,068
With Zillow Showcase(estimated)
$615,468