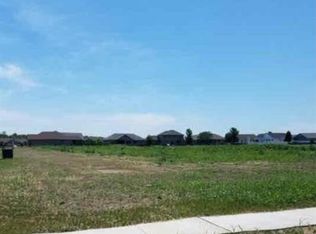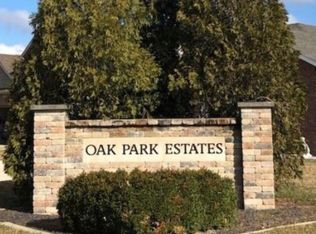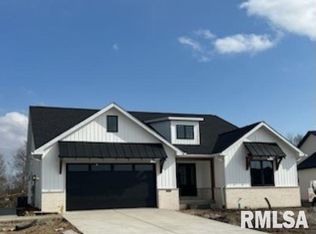Sold for $557,582 on 06/24/24
$557,582
4601 Pearson St, Springfield, IL 62711
3beds
2,078sqft
Single Family Residence, Residential
Built in 2024
0.3 Acres Lot
$591,000 Zestimate®
$268/sqft
$2,782 Estimated rent
Home value
$591,000
$538,000 - $650,000
$2,782/mo
Zestimate® history
Loading...
Owner options
Explore your selling options
What's special
Gorgeous! This high-end, luxury, single family home has all the bells and whistles you would expect from Brooklynn Homes. Relax outside in the morning with your coffee & enjoy the 15x19 covered porch that could be screened later. Dream kitchen w/fully customized cabinetry, features island w/seating for 5 bar stools, oversized wood exhaust hood, tiled backsplash, pot filler & custom floating shelves. 10ft ceiling in living rm w/full stone-faced FP & custom shelves. Primary bedroom w/10ft ceilings & stunning focal wall. Primary bath has large dual vanity countertop w/custom cabinetry. Free standing soaking tub, stunning oversized tile shower w/full body jet & rain head system. Large walk-in closet flows into the laundry rm. Guest bath features in-wall faucet w/vessel bowl & subway backsplash. Drop zone w/bench to keep the kids coats & shoes tidy, leads out to oversized(33x26) 3 car garage w/insulated door. Basement has an egress window for future bedroom & plumbed for bath leaving option to expand. Vertical siding & custom painted garage doors. Professional color pallet selection and interior design collaboration w/designer Jamie Llosa, ties every interior detail of the home together for a spectacular finish. Popular west side neighborhood w/walking trail access. Check out this NEW modern exterior color scheme that is one of a kind. Your home will be the envy of the block!
Zillow last checked: 8 hours ago
Listing updated: June 28, 2024 at 01:01pm
Listed by:
Jane Hay Mobl:217-414-1203,
The Real Estate Group, Inc.
Bought with:
Melissa D Vorreyer, 475100751
RE/MAX Professionals
Source: RMLS Alliance,MLS#: CA1027678 Originating MLS: Capital Area Association of Realtors
Originating MLS: Capital Area Association of Realtors

Facts & features
Interior
Bedrooms & bathrooms
- Bedrooms: 3
- Bathrooms: 2
- Full bathrooms: 2
Bedroom 1
- Level: Main
- Dimensions: 18ft 0in x 14ft 8in
Bedroom 2
- Level: Main
- Dimensions: 13ft 0in x 11ft 0in
Bedroom 3
- Level: Main
- Dimensions: 13ft 0in x 12ft 0in
Other
- Level: Main
- Dimensions: 15ft 0in x 14ft 2in
Other
- Area: 0
Additional room
- Description: Kitchen Nook
- Level: Main
- Dimensions: 11ft 0in x 7ft 0in
Kitchen
- Level: Main
- Dimensions: 15ft 6in x 13ft 6in
Laundry
- Level: Main
- Dimensions: 6ft 0in x 6ft 7in
Living room
- Level: Main
- Dimensions: 19ft 0in x 15ft 0in
Main level
- Area: 2078
Heating
- Forced Air
Cooling
- Central Air
Appliances
- Included: Dishwasher, Disposal, Range Hood, Electric Water Heater
Features
- Ceiling Fan(s), Vaulted Ceiling(s), Solid Surface Counter
- Basement: Crawl Space,Egress Window(s),Partial,Unfinished
- Number of fireplaces: 1
- Fireplace features: Gas Log, Living Room
Interior area
- Total structure area: 2,078
- Total interior livable area: 2,078 sqft
Property
Parking
- Total spaces: 3
- Parking features: Attached, Oversized
- Attached garage spaces: 3
- Details: Number Of Garage Remotes: 1
Features
- Patio & porch: Porch
Lot
- Size: 0.30 Acres
- Dimensions: 13,240 sq ft
- Features: Corner Lot, Level
Details
- Parcel number: 21020156017
- Zoning description: RESIDENTIAL
Construction
Type & style
- Home type: SingleFamily
- Architectural style: Ranch
- Property subtype: Single Family Residence, Residential
Materials
- Frame, Stone, Vinyl Siding
- Foundation: Concrete Perimeter
- Roof: Shingle
Condition
- New construction: Yes
- Year built: 2024
Utilities & green energy
- Sewer: Public Sewer
- Water: Ejector Pump, Public
Green energy
- Energy efficient items: High Efficiency Air Cond, High Efficiency Heating, Insulation
Community & neighborhood
Location
- Region: Springfield
- Subdivision: Oak Park Estates
Other
Other facts
- Road surface type: Paved
Price history
| Date | Event | Price |
|---|---|---|
| 6/24/2024 | Sold | $557,582$268/sqft |
Source: | ||
| 4/5/2024 | Contingent | $557,582$268/sqft |
Source: | ||
| 3/5/2024 | Listed for sale | $557,582+1026.4%$268/sqft |
Source: | ||
| 12/6/2023 | Sold | $49,500$24/sqft |
Source: Public Record Report a problem | ||
Public tax history
| Year | Property taxes | Tax assessment |
|---|---|---|
| 2024 | $6,953 +20157.9% | $89,685 +22662.7% |
| 2023 | $34 +3.9% | $394 +5.3% |
| 2022 | $33 +3.4% | $374 +3.9% |
Find assessor info on the county website
Neighborhood: 62711
Nearby schools
GreatSchools rating
- 5/10Lindsay SchoolGrades: K-5Distance: 1.2 mi
- 2/10U S Grant Middle SchoolGrades: 6-8Distance: 3.3 mi
- 7/10Springfield High SchoolGrades: 9-12Distance: 4.4 mi

Get pre-qualified for a loan
At Zillow Home Loans, we can pre-qualify you in as little as 5 minutes with no impact to your credit score.An equal housing lender. NMLS #10287.


