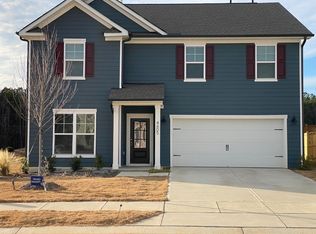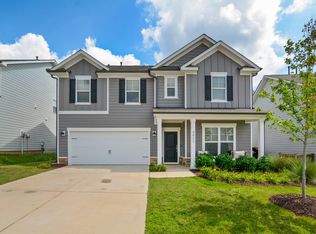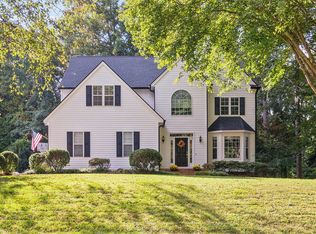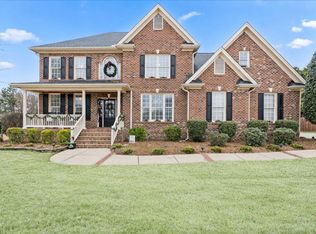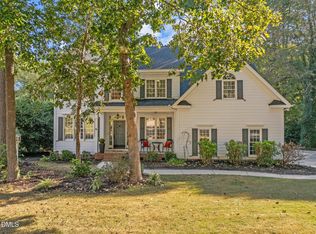Move-in ready and built by Pulte Homes in 2023, this beautiful 4-bedroom, 3-bathroom home features a sought-after Modern Farmhouse elevation and sits on a private corner lot. Designed with comfort and functionality in mind, the home boasts an upgraded kitchen, a light-filled sunroom, and an oversized loft—perfect as a second living space, home office, or play area. Pre-wiring for speakers in the living room and loft adds to the home's entertainment appeal, while additional windows throughout create a bright, welcoming atmosphere. Enjoy a lifestyle of ease with HOA-covered internet and TV, along with access to community amenities including a playground, community garden, and dog park—ideal for families, hobbyists, and pet lovers alike. Some photos have been virtually staged to offer a better visual representation of the home's layout and potential. Don't miss this opportunity to own a like-new home with modern upgrades in a vibrant, amenity-rich community. Schedule your showing today!
For sale
Price cut: $19K (10/29)
$610,000
4601 Okeechobee Ct, Fuquay Varina, NC 27526
4beds
3,232sqft
Est.:
Single Family Residence, Residential
Built in 2023
10,454.4 Square Feet Lot
$604,600 Zestimate®
$189/sqft
$105/mo HOA
What's special
Light-filled sunroomModern farmhouse elevationUpgraded kitchenCorner lotAdditional windowsPre-wiring for speakers
- 225 days |
- 292 |
- 24 |
Zillow last checked: 8 hours ago
Listing updated: November 24, 2025 at 01:26am
Listed by:
Marinus C Leach 917-460-6236,
APERTURE LIFESTYLE REAL ESTATE,
Beleenne Dickerson 919-455-3431,
LPT Realty, LLC
Source: Doorify MLS,MLS#: 10095693
Tour with a local agent
Facts & features
Interior
Bedrooms & bathrooms
- Bedrooms: 4
- Bathrooms: 3
- Full bathrooms: 3
Heating
- Heat Pump
Cooling
- Central Air
Appliances
- Included: Dishwasher, Free-Standing Gas Range, Gas Water Heater
- Laundry: Laundry Room, Upper Level
Features
- Open Floorplan, Pantry, Quartz Counters, Walk-In Closet(s), Walk-In Shower, Wired for Sound
- Flooring: Carpet, Vinyl, Tile
Interior area
- Total structure area: 3,232
- Total interior livable area: 3,232 sqft
- Finished area above ground: 3,232
- Finished area below ground: 0
Property
Parking
- Total spaces: 4
- Parking features: Garage - Attached, Open
- Attached garage spaces: 2
- Uncovered spaces: 2
Features
- Levels: Two
- Stories: 2
- Fencing: Perimeter, Wood
- Has view: Yes
Lot
- Size: 10,454.4 Square Feet
- Features: Corner Lot
Details
- Parcel number: 0688293643
- Special conditions: Standard
Construction
Type & style
- Home type: SingleFamily
- Architectural style: Craftsman, Traditional
- Property subtype: Single Family Residence, Residential
Materials
- Brick, HardiPlank Type
- Foundation: Slab
- Roof: Shingle
Condition
- New construction: No
- Year built: 2023
Utilities & green energy
- Sewer: Public Sewer
- Water: Public
Community & HOA
Community
- Features: Playground, Sidewalks, Street Lights
- Subdivision: Rutherford
HOA
- Has HOA: Yes
- Amenities included: Dog Park, Picnic Area, Playground
- Services included: Cable TV, Internet, Maintenance Grounds
- HOA fee: $105 monthly
Location
- Region: Fuquay Varina
Financial & listing details
- Price per square foot: $189/sqft
- Tax assessed value: $583,516
- Annual tax amount: $5,105
- Date on market: 5/12/2025
Estimated market value
$604,600
$574,000 - $635,000
$2,746/mo
Price history
Price history
| Date | Event | Price |
|---|---|---|
| 10/29/2025 | Price change | $610,000-3%$189/sqft |
Source: | ||
| 7/18/2025 | Price change | $629,000-3.1%$195/sqft |
Source: | ||
| 5/20/2025 | Price change | $649,000-4.4%$201/sqft |
Source: | ||
| 5/12/2025 | Listed for sale | $679,000+20%$210/sqft |
Source: | ||
| 11/20/2023 | Sold | $566,000+17.4%$175/sqft |
Source: Public Record Report a problem | ||
Public tax history
Public tax history
| Year | Property taxes | Tax assessment |
|---|---|---|
| 2025 | $5,126 +0.4% | $583,516 |
| 2024 | $5,105 +821.9% | $583,516 +872.5% |
| 2023 | $554 +6.5% | $60,000 |
Find assessor info on the county website
BuyAbility℠ payment
Est. payment
$3,568/mo
Principal & interest
$2919
Property taxes
$330
Other costs
$319
Climate risks
Neighborhood: 27526
Nearby schools
GreatSchools rating
- 9/10West Lake ElementaryGrades: PK-5Distance: 2.5 mi
- 8/10West Lake MiddleGrades: 6-8Distance: 2.4 mi
- 7/10Middle Creek HighGrades: 9-12Distance: 2.6 mi
Schools provided by the listing agent
- Elementary: Wake County Schools
- Middle: Wake County Schools
- High: Wake County Schools
Source: Doorify MLS. This data may not be complete. We recommend contacting the local school district to confirm school assignments for this home.
- Loading
- Loading
