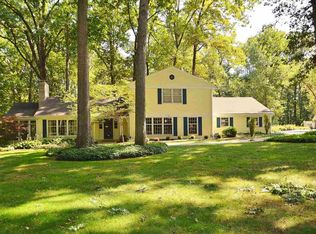Every summer morning, tea in hand, they walk the grounds of their 2.6-acre estate, pausing at their favorite spots to take it all in. The beautifully maintained gardens offersserenity, the pergola and patio spaces offers relaxation, and the wooded expanse offers just a touch of adventure. They never would have guessed that such a property would be so close to downtown and minutes from the country club and Canterbury School, yet here they are at what they called their "estate in the city." And what a beautiful estate it is. Palladium windows ensure that sunlight spotlighted the incredible original woodwork of their 6,000+ sq. ft. home, while an updated kitchen and master bath make day-to-day living even more beautiful (and to be honest, more fun). The completely renovated mother-in-law suite means loved ones never have to leave for long--not unless they want to. Family and friends come to them, enjoying the suite's renovated full kitchen, laundry, hardwood flooring, and ensuite marble bathroom. Acreage, privacy, and beauty is what they'd always hoped for in a home. And now they can't imagine ever leaving. Home details: 6,126 sq. ft.; 2.6 acres; six bedrooms; five full and one half-bath; completely renovated; hardwood flooring; newer paint and lighting throughout; Palladium windows in kitchen and architecturally accurate replacement windows in living and bedrooms (2007, 2011); renovated kitchen includes granite countertops and GE stainless steel appliances; master bedroom on main floor with renovated ensuite bathroom (2018); basement includes rec room, exercise room, and full bath; mother-in-law suite remodel (2014) includes separate HVAC, kitchen with granite countertops and island, marble bathroom with heated floors and curb-less shower entry, hardwood floors, and laundry area; new patio doors (2007, 2011); private wooded lot; landscape design and updates (2013, 2016); brick patio with pergola; new roof (2005) with inspection and selective repairs (2018); concrete driveway (2005); two-car attached garage and one-car detached garage; new garage doors (2013); newer upstairs AC unit; two new water heaters (2017); Fort Wayne Community Schools.
This property is off market, which means it's not currently listed for sale or rent on Zillow. This may be different from what's available on other websites or public sources.
