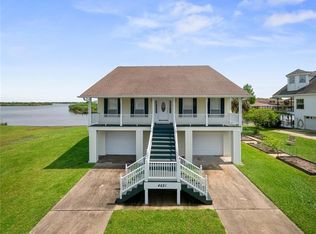Closed
Price Unknown
4601 Murano Rd, New Orleans, LA 70129
3beds
3,149sqft
Single Family Residence
Built in 1997
0.49 Acres Lot
$392,800 Zestimate®
$--/sqft
$4,033 Estimated rent
Maximize your home sale
Get more eyes on your listing so you can sell faster and for more.
Home value
$392,800
$350,000 - $440,000
$4,033/mo
Zestimate® history
Loading...
Owner options
Explore your selling options
What's special
Located in a must see to believe waterfront community just 25 minutes from downtown New Orleans and 26 minutes from Slidell, this property offers the perfect mix of tranquility and accessibility. This carefully cared for Venetian Isles home is situated on two lots with a huge deck, an updated seawall, a boat lift and docking area - you are literally moments to Lake Borgne and the Intracoastal Waterway from this deck. Tremendous fishing, bird watching, kayaking and more, at your door step. This raised Acadian home features oak hardwood floors in the living spaces and stairway, three bedrooms, three and a half bathrooms (two with bathtubs), a sprawling kitchen in the main living space, and another kitchen downstairs facing the covered patio, deck, and water view from every room. Lower level also features a woodworking shop, multiple covered secured parking spaces and a pull thru garage. High-end updated stainless steel appliances including a smart fridge, Thermador gas range & dishwasher, a microwave and smart washer and dryer included with the sale. Electric elevator lift opens inside the home for easy living, has a 500 pound cargo rating. Yard is plush and includes fig, pomegranate, grapefruit and pear trees, grape vines, two rose arbors, and jasmine plantings. Multiple off street parking spots, updated furnace and HVAC, new energy efficient windows - come check this paradise out!
Zillow last checked: 8 hours ago
Listing updated: September 17, 2024 at 02:10pm
Listed by:
Jessica Carroll 504-321-4996,
Redfin Corporation
Bought with:
Vanessa Burst
TRINITY REALTY, L.L.C.
Source: GSREIN,MLS#: 2443120
Facts & features
Interior
Bedrooms & bathrooms
- Bedrooms: 3
- Bathrooms: 3
- Full bathrooms: 2
- 1/2 bathrooms: 1
Primary bedroom
- Description: Flooring: Wood
- Level: Lower
- Dimensions: 17.4000 x 19.2000
Bedroom
- Description: Flooring: Carpet
- Level: Upper
- Dimensions: 18.3000 x 23.9000
Bedroom
- Description: Flooring: Carpet
- Level: Upper
- Dimensions: 24.7000 x 18.2000
Bathroom
- Description: Flooring: Tile
- Level: Upper
- Dimensions: 8.4000 x 7.1100
Dining room
- Description: Flooring: Tile
- Level: Lower
- Dimensions: 15.9000 x 11.3000
Foyer
- Description: Flooring: Wood
- Level: Lower
- Dimensions: 16.9000 x 19.3000
Half bath
- Description: Flooring: Tile
- Level: Lower
- Dimensions: 2.1100 x 7.1000
Kitchen
- Description: Flooring: Tile
- Level: Lower
- Dimensions: 15.7000 x 16.7000
Laundry
- Description: Flooring: Tile
- Level: Lower
- Dimensions: 8.5000 x 6.1100
Living room
- Description: Flooring: Wood
- Level: Lower
- Dimensions: 24.1000 x 18.5000
Office
- Description: Flooring: Wood
- Level: Lower
- Dimensions: 15.0000 x 19.1000
Heating
- Central
Cooling
- Central Air
Appliances
- Included: Dishwasher, Oven, Range
Features
- Ceiling Fan(s), Pantry, Stainless Steel Appliances
- Windows: Screens
- Has fireplace: Yes
- Fireplace features: Gas
Interior area
- Total structure area: 3,983
- Total interior livable area: 3,149 sqft
Property
Parking
- Parking features: Garage, Boat, Garage Door Opener, RV Access/Parking
- Has garage: Yes
Features
- Levels: Two
- Stories: 2
- Patio & porch: Concrete, Patio, Porch
- Exterior features: Dock, Porch, Patio
- Pool features: None
- Waterfront features: Canal Access
Lot
- Size: 0.49 Acres
- Dimensions: 74', 79' x 179' x 55', 53' x 175
- Features: City Lot, Rectangular Lot
Details
- Parcel number: 39W961002
- Special conditions: None
Construction
Type & style
- Home type: SingleFamily
- Architectural style: Acadian
- Property subtype: Single Family Residence
Materials
- Vinyl Siding
- Foundation: Raised
- Roof: Asphalt
Condition
- Very Good Condition
- Year built: 1997
Utilities & green energy
- Sewer: Public Sewer
- Water: Public
Community & neighborhood
Security
- Security features: Smoke Detector(s)
Location
- Region: New Orleans
Price history
| Date | Event | Price |
|---|---|---|
| 9/16/2024 | Sold | -- |
Source: | ||
| 8/9/2024 | Contingent | $399,000$127/sqft |
Source: | ||
| 6/25/2024 | Price change | $399,000-2.7%$127/sqft |
Source: | ||
| 5/20/2024 | Price change | $410,000-2.4%$130/sqft |
Source: | ||
| 4/15/2024 | Listed for sale | $420,000+5.3%$133/sqft |
Source: | ||
Public tax history
| Year | Property taxes | Tax assessment |
|---|---|---|
| 2025 | $3,945 -1.5% | -- |
| 2024 | $4,005 -16.8% | -- |
| 2023 | $4,814 | -- |
Find assessor info on the county website
Neighborhood: Lake Catherine
Nearby schools
GreatSchools rating
- 8/10Mary McLeod Bethune Elementary School of Literature & TechnologyGrades: PK-8Distance: 15.3 mi
- NAMcDonogh 35 College Preparatory SchoolGrades: 9-12Distance: 16.9 mi
- 7/10Benjamin Franklin Elementary Math And ScienceGrades: PK-8Distance: 20.7 mi
