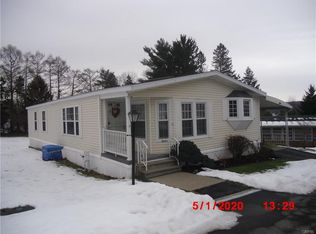Closed
$381,000
4601 Middle Settlement Rd, New Hartford, NY 13413
4beds
2,177sqft
Single Family Residence
Built in 1952
1.58 Acres Lot
$403,100 Zestimate®
$175/sqft
$2,665 Estimated rent
Home value
$403,100
$343,000 - $476,000
$2,665/mo
Zestimate® history
Loading...
Owner options
Explore your selling options
What's special
Beautifully maintained 4 bedroom ranch-style home in the charming town of New Hartford, offering a wealth of features and amenities. The spacious, open kitchen boasts granite countertops, oak cabinetry, and a breakfast bar, perfect for casual dining. The adjoining dining area opens to a stunning view of mature apple trees, creating a serene and picturesque setting. Enjoy the outdoors on the expansive rear patio, situated on a 1.58-acre lot with meticulously landscaped grounds. The home features gleaming hardwood floors and a formal living room with a cozy wood-burning fireplace. There are 3 additional bedrooms, along with a luxurious private master suite. For added convenience, the home includes a first-floor laundry area and an additional set of hookups in the master closet. This property is truly move-in ready and offers an ideal blend of comfort and style. 15 Apple trees will convey with property.
Zillow last checked: 8 hours ago
Listing updated: December 11, 2024 at 12:34pm
Listed by:
Michele Bruzzese 315-269-2394,
Coldwell Banker Faith Properties
Bought with:
Nadine Zeller, 40BE1089426
Hunt Real Estate Era Cl
Source: NYSAMLSs,MLS#: S1555005 Originating MLS: Mohawk Valley
Originating MLS: Mohawk Valley
Facts & features
Interior
Bedrooms & bathrooms
- Bedrooms: 4
- Bathrooms: 2
- Full bathrooms: 2
- Main level bathrooms: 2
- Main level bedrooms: 4
Bedroom 1
- Level: First
Bedroom 1
- Level: First
Bedroom 2
- Level: First
Bedroom 2
- Level: First
Bedroom 3
- Level: First
Bedroom 3
- Level: First
Bedroom 4
- Level: First
Bedroom 4
- Level: First
Basement
- Level: Basement
Basement
- Level: Basement
Dining room
- Level: First
Dining room
- Level: First
Kitchen
- Level: First
Kitchen
- Level: First
Living room
- Level: First
Living room
- Level: First
Other
- Level: First
Other
- Level: First
Heating
- Gas, Baseboard, Forced Air
Cooling
- Central Air
Appliances
- Included: Dishwasher, Electric Oven, Electric Range, Gas Water Heater, Microwave, Refrigerator
- Laundry: Main Level
Features
- Ceiling Fan(s), Eat-in Kitchen, Separate/Formal Living Room, Bedroom on Main Level, In-Law Floorplan, Main Level Primary, Primary Suite
- Flooring: Carpet, Hardwood, Tile, Varies
- Basement: Full
- Has fireplace: No
Interior area
- Total structure area: 2,177
- Total interior livable area: 2,177 sqft
Property
Parking
- Total spaces: 1
- Parking features: Attached, Garage, Garage Door Opener
- Attached garage spaces: 1
Features
- Levels: One
- Stories: 1
- Patio & porch: Deck, Open, Porch
- Exterior features: Blacktop Driveway, Deck
Lot
- Size: 1.58 Acres
- Dimensions: 269 x 0
Details
- Parcel number: 30488932800000030230000000
- Special conditions: Standard
Construction
Type & style
- Home type: SingleFamily
- Architectural style: Ranch
- Property subtype: Single Family Residence
Materials
- Vinyl Siding
- Foundation: Block
- Roof: Asphalt
Condition
- Resale
- Year built: 1952
Utilities & green energy
- Electric: Circuit Breakers, Fuses
- Sewer: Septic Tank
- Water: Connected, Public
- Utilities for property: Water Connected
Community & neighborhood
Location
- Region: New Hartford
Other
Other facts
- Listing terms: Cash,Conventional
Price history
| Date | Event | Price |
|---|---|---|
| 12/6/2024 | Sold | $381,000+6.1%$175/sqft |
Source: | ||
| 9/29/2024 | Pending sale | $359,000$165/sqft |
Source: | ||
| 9/26/2024 | Price change | $359,000-9.8%$165/sqft |
Source: | ||
| 9/3/2024 | Price change | $398,000-11.4%$183/sqft |
Source: | ||
| 7/31/2024 | Price change | $449,000-4.3%$206/sqft |
Source: | ||
Public tax history
| Year | Property taxes | Tax assessment |
|---|---|---|
| 2024 | -- | $145,800 |
| 2023 | -- | $145,800 |
| 2022 | -- | $145,800 |
Find assessor info on the county website
Neighborhood: 13413
Nearby schools
GreatSchools rating
- 5/10Myles Elementary SchoolGrades: K-6Distance: 0.9 mi
- 9/10Perry Junior High SchoolGrades: 7-9Distance: 3.6 mi
- 10/10New Hartford Senior High SchoolGrades: 10-12Distance: 2.2 mi
Schools provided by the listing agent
- District: New Hartford
Source: NYSAMLSs. This data may not be complete. We recommend contacting the local school district to confirm school assignments for this home.
