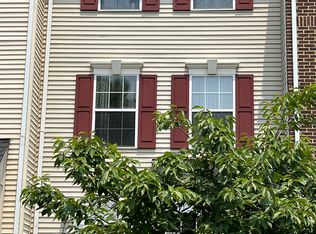This beautifully renovated, end-unit brick front townhome backs to trees and is located directly across Braddock Road from George Mason University. Offering over 2,600 finished square feet on three levels, the home features fresh paint, refinished flooring, a remodeled luxury kitchen with granite countertops, brand-new stainless steel appliances, and a new washer and dryer. The open floor plan includes a two-story foyer with skylight, hardwood floors, and a bay window in the dining room. Upstairs, all three bedrooms feature bamboo flooring, and the primary bedroom includes vaulted ceilings, a walk-in closet, and a fully remodeled en-suite bathroom with double sinks and a custom shower. There are three updated full bathrooms throughout. The expansive lower level includes a large recreation room with a wet bar, wood-burning fireplace, sliding-glass doors leading to a remodeled deck and private backyard, plus a spacious 4th bedroom with large double windows, a full bathroom, and an extra-large laundry/storage room. Additional highlights include an oversized lower-level living space ideal for entertaining or extended family, and abundant natural light. The home comes with one assigned parking space plus two parking hang tags for visitor or family use. Ideally situated within walking distance to GMU and University Mall, and just minutes to downtown Fairfax, Burke VRE, major commuter routes, and Metro.
No Smoking is allowed
Tenant responsible for all the utilities and yard maintenance
Townhouse for rent
Accepts Zillow applications
$4,100/mo
4601 Luxberry Dr, Fairfax, VA 22032
4beds
2,640sqft
Price may not include required fees and charges.
Townhouse
Available now
No pets
Central air
In unit laundry
-- Parking
Forced air
What's special
Wood-burning fireplaceRemodeled luxury kitchenPrivate backyardGranite countertopsBrick front townhomeFully remodeled en-suite bathroomVaulted ceilings
- 6 days
- on Zillow |
- -- |
- -- |
Travel times
Facts & features
Interior
Bedrooms & bathrooms
- Bedrooms: 4
- Bathrooms: 4
- Full bathrooms: 3
- 1/2 bathrooms: 1
Heating
- Forced Air
Cooling
- Central Air
Appliances
- Included: Dishwasher, Dryer, Microwave, Oven, Refrigerator, Washer
- Laundry: In Unit
Features
- Walk In Closet
- Flooring: Hardwood
Interior area
- Total interior livable area: 2,640 sqft
Property
Parking
- Details: Contact manager
Features
- Exterior features: Heating system: Forced Air, Walk In Closet
Details
- Parcel number: 0682090001A
Construction
Type & style
- Home type: Townhouse
- Property subtype: Townhouse
Building
Management
- Pets allowed: No
Community & HOA
Location
- Region: Fairfax
Financial & listing details
- Lease term: 1 Year
Price history
| Date | Event | Price |
|---|---|---|
| 6/22/2025 | Listed for rent | $4,100$2/sqft |
Source: Zillow Rentals | ||
| 5/19/2025 | Sold | $735,000+6.5%$278/sqft |
Source: | ||
| 3/14/2025 | Pending sale | $689,900$261/sqft |
Source: | ||
| 3/7/2025 | Listed for sale | $689,900+222.4%$261/sqft |
Source: | ||
| 5/27/1994 | Sold | $214,000$81/sqft |
Source: Public Record | ||
![[object Object]](https://photos.zillowstatic.com/fp/98ed96c18f631125256174ee3af6fc6d-p_i.jpg)
