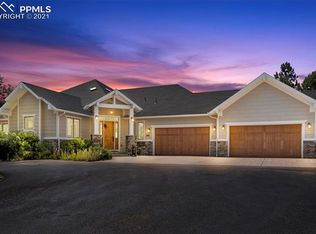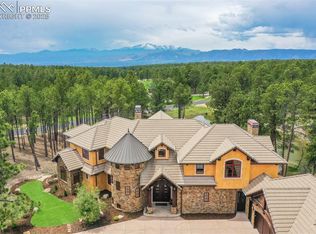Sold for $2,320,000
$2,320,000
4601 High Forest Rd, Colorado Springs, CO 80908
4beds
6,721sqft
Single Family Residence
Built in 2004
5.63 Acres Lot
$2,248,400 Zestimate®
$345/sqft
$5,564 Estimated rent
Home value
$2,248,400
Estimated sales range
Not available
$5,564/mo
Zestimate® history
Loading...
Owner options
Explore your selling options
What's special
Spectacular modern custom in gated High Forest Ranch. Home sits on a beautifully treed 5.63 acres. Douglas fir exterior beams, high end windows, and a mahogany front door. Extensive landscaping including two waterfall features. Main level features wide plank natural finish hickory floors, soaring tongue and groove ceilings w/ beams, 20-foot marble fireplace wall, hotel grade linear fireplace, custom walnut shelving, executive office, knotty alder doors & molding, & loads of natural light. Custom gourmet kitchen is built for a chef. Wolf/Subzero/Miele appliances, two sinks w/ commercial grade fixtures & hood, waterfall granite island, cherry cabinets w/ modern hardware, large walk-in pantry, & custom lighting. Master suite features fireplace, walk out to hot tub, spa bath w/ glass shower, modern free-standing tub, and walk in closet with custom built ins. Huge walk out basement features high ceilings, wet bar, sound engineered theater room, exercise room, & large storage room. Brazilian Ipe wood deck w/ fireplace & hot tub. Dual climate control, 2 water heaters, hot water circulator, & permanent whole house generator added in 2020. Whole house sound system. Direct fiber internet up to gigabit speeds available through StratusIQ. Large finished and heated 4-car garage. 952 square feet of heated mechanical and storage square footage. House sits next to the community lodge, sports fields, stocked community fishing lake, and walking trail system. Too many custom features to list. An absolute must see!
Zillow last checked: 8 hours ago
Listing updated: November 08, 2024 at 08:42am
Listed by:
Patricia Ingels ABR 719-331-7819,
The Platinum Group
Bought with:
Mark Hiryak ABR GRI MRP
Coldwell Banker Realty
Source: Pikes Peak MLS,MLS#: 8063076
Facts & features
Interior
Bedrooms & bathrooms
- Bedrooms: 4
- Bathrooms: 6
- Full bathrooms: 4
- 1/2 bathrooms: 2
Basement
- Area: 3070
Heating
- Forced Air, Natural Gas
Cooling
- Ceiling Fan(s), Central Air
Appliances
- Included: Dishwasher, Disposal, Double Oven, Gas in Kitchen, Exhaust Fan, Microwave, Refrigerator, Humidifier
- Laundry: Main Level
Features
- 9Ft + Ceilings, Beamed Ceilings, Great Room, Vaulted Ceiling(s), Breakfast Bar, Pantry, Wet Bar
- Flooring: Carpet, Tile, Wood
- Basement: Full,Partially Finished
- Number of fireplaces: 3
- Fireplace features: Basement, Gas, Three
Interior area
- Total structure area: 6,721
- Total interior livable area: 6,721 sqft
- Finished area above ground: 3,651
- Finished area below ground: 3,070
Property
Parking
- Total spaces: 4
- Parking features: Attached, Even with Main Level, Garage Door Opener, Heated Garage, Oversized, Concrete Driveway, Paved Driveway
- Attached garage spaces: 4
Features
- Patio & porch: Covered, Wood Deck
- Exterior features: Auto Sprinkler System
- Has spa: Yes
- Spa features: Hot Tub/Spa
- Fencing: Back Yard
Lot
- Size: 5.63 Acres
- Features: Level, Sloped, Wooded, Hiking Trail, Near Fire Station, Near Park, Near Schools, Near Shopping Center, HOA Required $, Landscaped
Details
- Parcel number: 6126006012
- Other equipment: Home Theater
Construction
Type & style
- Home type: SingleFamily
- Architectural style: Ranch
- Property subtype: Single Family Residence
Materials
- Stone, Stucco, Concrete
- Foundation: Walk Out
- Roof: Other
Condition
- Existing Home
- New construction: No
- Year built: 2004
Utilities & green energy
- Water: Well
- Utilities for property: Generator
Community & neighborhood
Community
- Community features: Community Center, Gated, Hiking or Biking Trails, Lake, Parks or Open Space
Location
- Region: Colorado Springs
HOA & financial
HOA
- HOA fee: $800 quarterly
- Services included: Covenant Enforcement, Management, Security, Trash Removal
Other
Other facts
- Listing terms: Cash,Conventional
Price history
| Date | Event | Price |
|---|---|---|
| 11/8/2024 | Sold | $2,320,000-6.8%$345/sqft |
Source: | ||
| 10/3/2024 | Pending sale | $2,490,000+4.2%$370/sqft |
Source: | ||
| 10/3/2024 | Contingent | $2,390,000$356/sqft |
Source: | ||
| 8/26/2024 | Price change | $2,390,000-4%$356/sqft |
Source: | ||
| 7/18/2024 | Listed for sale | $2,490,000+14.5%$370/sqft |
Source: | ||
Public tax history
| Year | Property taxes | Tax assessment |
|---|---|---|
| 2024 | $6,550 +34.5% | $109,940 +31.1% |
| 2023 | $4,871 -3.4% | $83,840 +9.8% |
| 2022 | $5,040 | $76,380 -3.9% |
Find assessor info on the county website
Neighborhood: 80908
Nearby schools
GreatSchools rating
- 8/10Discovery Canyon Campus Elementary SchoolGrades: PK-5Distance: 3.2 mi
- 7/10Discovery Canyon Campus Middle SchoolGrades: 6-8Distance: 3.2 mi
- 6/10Discovery Canyon Campus SchoolGrades: 9-12Distance: 3.2 mi
Schools provided by the listing agent
- District: Lewis-Palmer-38
Source: Pikes Peak MLS. This data may not be complete. We recommend contacting the local school district to confirm school assignments for this home.
Get a cash offer in 3 minutes
Find out how much your home could sell for in as little as 3 minutes with a no-obligation cash offer.
Estimated market value$2,248,400
Get a cash offer in 3 minutes
Find out how much your home could sell for in as little as 3 minutes with a no-obligation cash offer.
Estimated market value
$2,248,400

