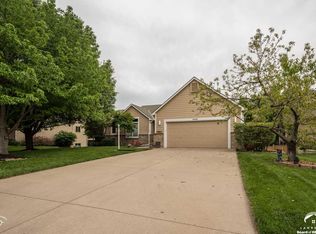Sold
Price Unknown
4601 Harvard Rd, Lawrence, KS 66049
4beds
2,573sqft
Single Family Residence, Residential
Built in 1996
9,600 Acres Lot
$-- Zestimate®
$--/sqft
$2,593 Estimated rent
Home value
Not available
Estimated sales range
Not available
$2,593/mo
Zestimate® history
Loading...
Owner options
Explore your selling options
What's special
Charming Harvard Ranch with a walkout basement which opens up to a professionally landscaped yard with a sprinkler system & Wood privacy fence. Featuring 4 bed & 3 full baths. Huge Primary has a jetted tub and separate large shower enclosure. South east facing screened in deck . Pella windows and Hardwood floors. New furnace and Tankless hot water heater. Kitchen has all new Kitchen Aid appliances with gas cooktop, wall oven with adjoining microwave. New Quartz countertops. All new main level flooring. Main floor second bedroom has double French doors and was used for an office. Lots of recent updates.
Zillow last checked: 8 hours ago
Listing updated: September 05, 2024 at 12:45pm
Listed by:
Randy Russell 785-331-7954,
Stephens Real Estate inc.
Bought with:
Tanya Kulaga
Realty Executives
Source: Sunflower AOR,MLS#: 233654
Facts & features
Interior
Bedrooms & bathrooms
- Bedrooms: 4
- Bathrooms: 3
- Full bathrooms: 3
Primary bedroom
- Level: Main
- Area: 224
- Dimensions: 14x16
Bedroom 2
- Level: Main
- Area: 196
- Dimensions: 14x14
Bedroom 3
- Level: Basement
- Area: 144
- Dimensions: 12x12
Bedroom 4
- Level: Basement
- Area: 144
- Dimensions: 12x12
Laundry
- Level: Main
Heating
- Natural Gas
Cooling
- Central Air
Appliances
- Included: Gas Cooktop, Wall Oven, Microwave, Dishwasher, Refrigerator, Disposal
- Laundry: Main Level, Separate Room
Features
- Central Vacuum, Vaulted Ceiling(s)
- Flooring: Hardwood, Ceramic Tile, Carpet
- Windows: Insulated Windows
- Basement: Full,Partially Finished,Walk-Out Access
- Number of fireplaces: 1
- Fireplace features: One, Wood Burning, Gas Starter, Living Room
Interior area
- Total structure area: 2,573
- Total interior livable area: 2,573 sqft
- Finished area above ground: 1,588
- Finished area below ground: 985
Property
Parking
- Parking features: Attached, Auto Garage Opener(s), Garage Door Opener
- Has attached garage: Yes
Features
- Patio & porch: Screened, Enclosed
- Fencing: Fenced,Wood
Lot
- Size: 9,600 Acres
- Features: Sprinklers In Front, Wooded
Details
- Parcel number: R10346
- Special conditions: Standard,Arm's Length
Construction
Type & style
- Home type: SingleFamily
- Architectural style: Ranch
- Property subtype: Single Family Residence, Residential
Materials
- Frame
- Roof: Architectural Style
Condition
- Year built: 1996
Utilities & green energy
- Water: Public
Community & neighborhood
Security
- Security features: Security System
Location
- Region: Lawrence
- Subdivision: Pioneer Ridge
Price history
| Date | Event | Price |
|---|---|---|
| 9/5/2024 | Sold | -- |
Source: | ||
| 8/28/2024 | Pending sale | $469,000$182/sqft |
Source: | ||
| 8/9/2024 | Contingent | $469,000$182/sqft |
Source: | ||
| 8/7/2024 | Pending sale | $469,000$182/sqft |
Source: | ||
| 5/28/2024 | Price change | $469,000-1.3%$182/sqft |
Source: | ||
Public tax history
| Year | Property taxes | Tax assessment |
|---|---|---|
| 2019 | $4,324 +0.4% | $32,556 +1.2% |
| 2018 | $4,305 +5.1% | $32,177 +6.3% |
| 2017 | $4,095 | $30,279 +0.3% |
Find assessor info on the county website
Neighborhood: Quail Run
Nearby schools
GreatSchools rating
- 8/10Quail Run Elementary SchoolGrades: K-5Distance: 0.3 mi
- 7/10Lawrence Southwest Middle SchoolGrades: 6-8Distance: 2.1 mi
- 7/10Lawrence Free State High SchoolGrades: 9-12Distance: 0.6 mi
Schools provided by the listing agent
- Elementary: Quail Run Elementary School/USD 497
- Middle: Southwest Middle School/USD 497
- High: Lawrence Freestate High School/USD 497
Source: Sunflower AOR. This data may not be complete. We recommend contacting the local school district to confirm school assignments for this home.
