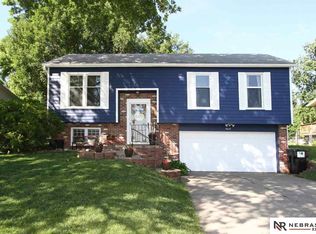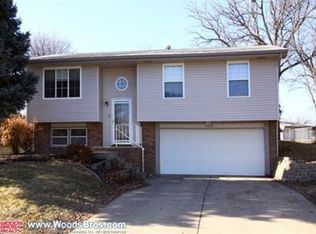Check out this beautiful split-level home in South Lincoln! The home has 3 bedrooms and a full bath on the main floor. The kitchen/dinning area opens up into the living room with plenty of daylight! The basement has a half bath, laundry, and LARGE family room for a second living area. The back yard is a great space with a deck and backs to Briarhurst park with gate access to the park! This won't last long so schedule your showing today!
This property is off market, which means it's not currently listed for sale or rent on Zillow. This may be different from what's available on other websites or public sources.


