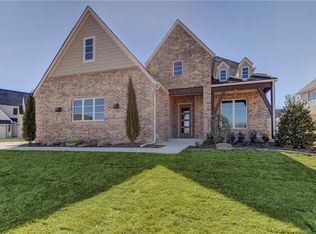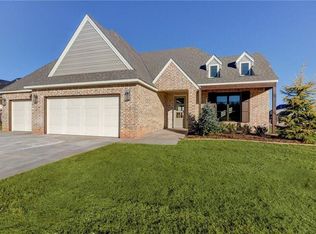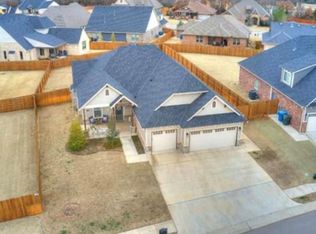This floor-plan by Ripple Creek Homes checks off everything on your list! Urban Farmhouse design with shiplap detail in kitchen, owner bath, and fireplace. Hardwood floors, patterned tile, subway tile, gray tones, painted woodwork, deep baseboards, wooden beams, outdoor fireplace, quartz counters. So many items to list! This home has a flex space that can either be used as a formal dining or study, downstairs secondary bedroom with ensuite bath, open concept living room, and Butler's Panty. Kitchen has large island, stainless steel appliances, under-counter microwave drawer, wine fridge, large walk-in pantry. Beautiful owner's suite with patterned tile in bath, with connecting closet to laundry. Mud bench as you enter from garage has cool, chevron shiplap detail. Neighborhood pool, and just a little over a mile from I-35. Award winning Edmond schools!
This property is off market, which means it's not currently listed for sale or rent on Zillow. This may be different from what's available on other websites or public sources.


