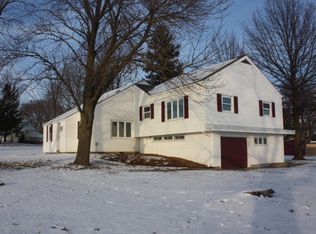Closed
$279,900
4601 Goldfinch Rd, Champaign, IL 61822
4beds
1,350sqft
Single Family Residence
Built in 1991
1.67 Acres Lot
$298,600 Zestimate®
$207/sqft
$2,156 Estimated rent
Home value
$298,600
$266,000 - $334,000
$2,156/mo
Zestimate® history
Loading...
Owner options
Explore your selling options
What's special
Great country property for the needs that wants space to roam, have fun and feel at home. Home features an eat in kitchen with all appliances, living room, 3 bedrooms and 2 full bath on main level (one is a bedroom suite). Serene 16 x 8 sunroom off the living room, considered front door area. Basement has a finished bedroom and half bath, with space for living area (currently set up) and great storage. Oversized 2 car garage attached. Furnace 5 years, Sump 3 years, Roof 2021, Shared well with W side owners $40/year electric est bill. The property includes a large fenced yard, area for gardens or animals. There is a 36X24 shop with concrete floor, electrical, heated (furnace and a/c never hooked up but there so in AS IS condition due to that), and a loft that could be finished for an office or studio. 10X10 Garden shed. Located between Champaign and Mahomet with easy access to either. also located just a few minutes away from access to I74 and I57. Radon system installed when purchased.
Zillow last checked: 8 hours ago
Listing updated: July 05, 2024 at 03:30pm
Listing courtesy of:
Stefanie Pratt 217-202-3336,
Coldwell Banker R.E. Group
Bought with:
Nate Zarzar
KELLER WILLIAMS-TREC
Source: MRED as distributed by MLS GRID,MLS#: 11964903
Facts & features
Interior
Bedrooms & bathrooms
- Bedrooms: 4
- Bathrooms: 3
- Full bathrooms: 2
- 1/2 bathrooms: 1
Primary bedroom
- Features: Flooring (Carpet), Bathroom (Full)
- Level: Main
- Area: 169 Square Feet
- Dimensions: 13X13
Bedroom 2
- Features: Flooring (Carpet)
- Level: Main
- Area: 140 Square Feet
- Dimensions: 14X10
Bedroom 3
- Features: Flooring (Carpet)
- Level: Main
- Area: 154 Square Feet
- Dimensions: 14X11
Bedroom 4
- Features: Flooring (Carpet)
- Level: Basement
- Area: 252 Square Feet
- Dimensions: 18X14
Dining room
- Features: Flooring (Carpet)
- Level: Main
- Area: 130 Square Feet
- Dimensions: 13X10
Kitchen
- Features: Kitchen (Eating Area-Table Space), Flooring (Vinyl)
- Level: Main
- Area: 156 Square Feet
- Dimensions: 13X12
Laundry
- Features: Flooring (Vinyl)
- Level: Main
- Area: 30 Square Feet
- Dimensions: 6X5
Living room
- Features: Flooring (Carpet)
- Level: Main
- Area: 286 Square Feet
- Dimensions: 22X13
Heating
- Propane, Forced Air
Cooling
- Central Air
Appliances
- Included: Dishwasher, Disposal, Dryer, Microwave, Range, Refrigerator, Washer
Features
- 1st Floor Bedroom
- Basement: Partially Finished,Full
Interior area
- Total structure area: 2,700
- Total interior livable area: 1,350 sqft
- Finished area below ground: 210
Property
Parking
- Total spaces: 2
- Parking features: Gravel, Garage Door Opener, On Site, Garage Owned, Attached, Garage
- Attached garage spaces: 2
- Has uncovered spaces: Yes
Accessibility
- Accessibility features: No Disability Access
Features
- Stories: 1
- Patio & porch: Patio, Porch
- Fencing: Fenced
Lot
- Size: 1.67 Acres
- Dimensions: 165X299X299.37X175X134X124
Details
- Additional structures: Second Garage, Shed(s)
- Parcel number: 121420200026
- Special conditions: None
- Other equipment: TV-Dish, Sump Pump, Water-Softener Owned
Construction
Type & style
- Home type: SingleFamily
- Architectural style: Ranch
- Property subtype: Single Family Residence
Materials
- Vinyl Siding
Condition
- New construction: No
- Year built: 1991
Utilities & green energy
- Electric: 200+ Amp Service
- Sewer: Septic Tank
- Water: Shared Well
Community & neighborhood
Security
- Security features: Carbon Monoxide Detector(s)
Location
- Region: Champaign
Other
Other facts
- Listing terms: Conventional
- Ownership: Fee Simple
Price history
| Date | Event | Price |
|---|---|---|
| 7/3/2024 | Sold | $279,900$207/sqft |
Source: | ||
| 6/6/2024 | Pending sale | $279,900$207/sqft |
Source: | ||
| 6/6/2024 | Contingent | $279,900$207/sqft |
Source: | ||
| 6/2/2024 | Price change | $279,900-1.8%$207/sqft |
Source: | ||
| 4/15/2024 | Listed for sale | $285,000+62.9%$211/sqft |
Source: | ||
Public tax history
| Year | Property taxes | Tax assessment |
|---|---|---|
| 2024 | $4,544 +6.9% | $68,810 +10.4% |
| 2023 | $4,251 +6.3% | $62,330 +8.1% |
| 2022 | $3,998 +5.2% | $57,660 +4.4% |
Find assessor info on the county website
Neighborhood: 61822
Nearby schools
GreatSchools rating
- 3/10Dr Howard Elementary SchoolGrades: K-5Distance: 5.4 mi
- 3/10Franklin Middle SchoolGrades: 6-8Distance: 5.4 mi
- 6/10Central High SchoolGrades: 9-12Distance: 5.8 mi
Schools provided by the listing agent
- High: Centennial High School
- District: 4
Source: MRED as distributed by MLS GRID. This data may not be complete. We recommend contacting the local school district to confirm school assignments for this home.

Get pre-qualified for a loan
At Zillow Home Loans, we can pre-qualify you in as little as 5 minutes with no impact to your credit score.An equal housing lender. NMLS #10287.
