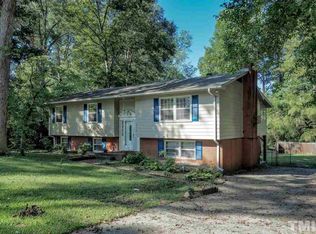Sold for $533,305
$533,305
4601 Forestdale Rd, Raleigh, NC 27603
4beds
2,541sqft
Single Family Residence, Residential
Built in 1963
0.59 Acres Lot
$519,700 Zestimate®
$210/sqft
$2,513 Estimated rent
Home value
$519,700
$494,000 - $551,000
$2,513/mo
Zestimate® history
Loading...
Owner options
Explore your selling options
What's special
This is a breathtaking house! Completely renovated for a modern look! Spacious open floor plan, 4 bedrooms and 3 baths in a great location! Kitchen with new cabinets and quartz countertops. Bar area and an amazing entertaining area. Separate office and laundry room. New flooring was installed on the entire house! Brand new HVAC! Beautiful, huge and private backyard with a storage room. Quick access to multiple parks, major highways and everything downtown Raleigh has to offer.
Zillow last checked: 8 hours ago
Listing updated: February 18, 2025 at 06:37am
Listed by:
Renata Blanck 919-267-0249,
Coldwell Banker Advantage
Bought with:
Sarah Lynn Smelser, 323993
Berkshire Hathaway HomeService
Source: Doorify MLS,MLS#: 10061360
Facts & features
Interior
Bedrooms & bathrooms
- Bedrooms: 4
- Bathrooms: 3
- Full bathrooms: 3
Heating
- Electric
Cooling
- Central Air
Appliances
- Included: Dishwasher, Disposal, Electric Oven, Electric Water Heater, Plumbed For Ice Maker, Range Hood, Wine Cooler
- Laundry: In Basement, Laundry Room
Features
- Bar, Bathtub/Shower Combination, Crown Molding, Double Vanity, Kitchen Island, Kitchen/Dining Room Combination, Open Floorplan, Quartz Counters, Recessed Lighting, Smooth Ceilings, Walk-In Closet(s), Walk-In Shower, Wet Bar
- Flooring: Hardwood, Vinyl, Marble, Tile
- Doors: Sliding Doors
- Number of fireplaces: 1
- Fireplace features: Wood Burning
Interior area
- Total structure area: 2,541
- Total interior livable area: 2,541 sqft
- Finished area above ground: 2,541
- Finished area below ground: 0
Property
Parking
- Parking features: Attached Carport, Storage
- Carport spaces: 1
- Has uncovered spaces: Yes
Features
- Levels: Two
- Stories: 2
- Patio & porch: Deck, Patio, Rear Porch
- Exterior features: Fenced Yard, Private Yard
- Fencing: Back Yard
- Has view: Yes
Lot
- Size: 0.59 Acres
- Features: Back Yard, Cleared, Few Trees, Front Yard
Details
- Additional structures: Storage
- Parcel number: PIN # 1701566275
- Zoning: R2
- Special conditions: Standard
Construction
Type & style
- Home type: SingleFamily
- Architectural style: Traditional
- Property subtype: Single Family Residence, Residential
Materials
- Blown-In Insulation, Brick, Frame, Vinyl Siding
- Foundation: Slab
- Roof: Shingle
Condition
- New construction: No
- Year built: 1963
Utilities & green energy
- Sewer: Public Sewer
- Water: Public
- Utilities for property: Electricity Available, Electricity Connected, Sewer Available, Sewer Connected, Water Connected
Community & neighborhood
Location
- Region: Raleigh
- Subdivision: Greenbrier Estates
Other
Other facts
- Road surface type: Asphalt
Price history
| Date | Event | Price |
|---|---|---|
| 12/11/2024 | Sold | $533,305-3%$210/sqft |
Source: | ||
| 11/20/2024 | Pending sale | $549,900$216/sqft |
Source: | ||
| 11/1/2024 | Listed for sale | $549,900+74.6%$216/sqft |
Source: | ||
| 8/27/2024 | Sold | $315,000-11.3%$124/sqft |
Source: | ||
| 8/1/2024 | Pending sale | $355,000$140/sqft |
Source: | ||
Public tax history
| Year | Property taxes | Tax assessment |
|---|---|---|
| 2025 | $4,266 +25.6% | $411,096 +25.8% |
| 2024 | $3,397 +29% | $326,736 +60.5% |
| 2023 | $2,634 +9.5% | $203,548 |
Find assessor info on the county website
Neighborhood: 27603
Nearby schools
GreatSchools rating
- 6/10Smith ElementaryGrades: PK-5Distance: 0.6 mi
- 2/10North Garner MiddleGrades: 6-8Distance: 1.8 mi
- 5/10Garner HighGrades: 9-12Distance: 0.7 mi
Schools provided by the listing agent
- Elementary: Wake - Smith
- Middle: Wake - North Garner
- High: Wake - Garner
Source: Doorify MLS. This data may not be complete. We recommend contacting the local school district to confirm school assignments for this home.
Get a cash offer in 3 minutes
Find out how much your home could sell for in as little as 3 minutes with a no-obligation cash offer.
Estimated market value$519,700
Get a cash offer in 3 minutes
Find out how much your home could sell for in as little as 3 minutes with a no-obligation cash offer.
Estimated market value
$519,700
