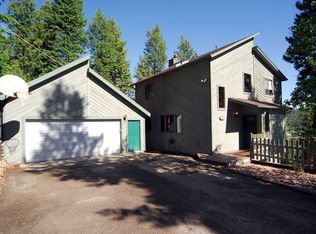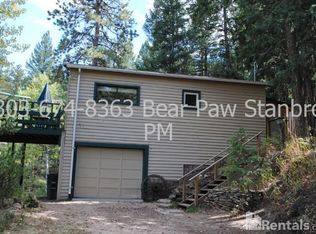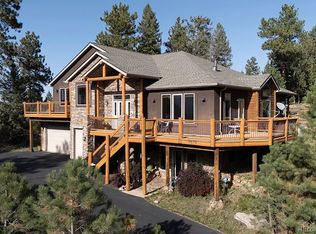Nestled among the trees, just a short windy drive, sitting directly above Historical Evergreen you'll find this chic haven to call home. After a full interior renovation this unsuspecting gem will wow you from the moment you walk inside. Upon entry you'll be greeted by a foyer open to the second story. To your left a non-conforming third bedroom or office. Accompanied by a stunning full bathroom and laundry room. Head up the stairs to this bright and open floor plan. Dining room boasts a bay window and 9' ceilings. Brand new kitchen, with stainless steel appliances, inviting white cabinets, with island, and quartz countertops. Skylights in the living room offer the peace of natural light. The two ceiling-to-floor windows in the living room and kitchen will capture you with their mesmerizing views. Master bedroom w/ master bathroom and second bedroom are loaded with intricate charming details. Exterior door off of the dining room leads to a large back deck that's perfect for entertaining and showing off your views. Last but not least and oversized 1 car detached garage with electrical throughout, exterior door, shelving and tons of space for storage or a workshop. Garage will have an electrical garage door installed by 12/15/2020. Merely minutes away from restaurants, breweries, wineries and local shopping.
This property is off market, which means it's not currently listed for sale or rent on Zillow. This may be different from what's available on other websites or public sources.


