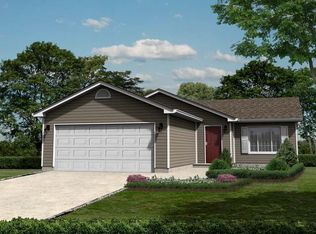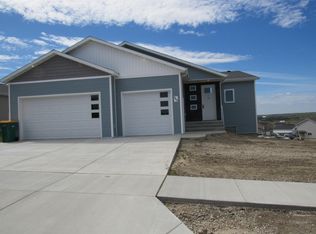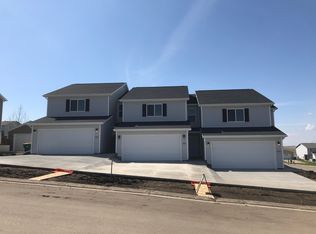Sold
Price Unknown
4601 Crown Point Rd NW, Mandan, ND 58554
2beds
2,028sqft
Single Family Residence
Built in 2015
0.29 Acres Lot
$378,500 Zestimate®
$--/sqft
$2,233 Estimated rent
Home value
$378,500
$360,000 - $397,000
$2,233/mo
Zestimate® history
Loading...
Owner options
Explore your selling options
What's special
Looking for a home with a shop? Look no further!
This beautiful ranch style home includes a 22x28' HEATED SHOP, which is wired for a 220 and has an AC unit along with an exhaust fan. You will be impressed with this home the second you pull into the driveway! It has beautiful curb appeal featuring a wooden beam pillar, custom stone steps and a bright orange front door and contemporary mailbox. This ranch-style home features a white kitchen with Quartz countertops, gas range, and stainless appliances. You will love the open floor plan! The wooden beam in the living room gives the home character and compliments the laminate wood flooring. The primary bedroom has a barn door that leads to a walk-in closet. The primary bathroom is simply stunning! It features dual vanities, plus makeup vanity area, a beautiful soaker tub and custom tile shower along with plenty of storage. Downstairs features a family room with a built-in entertain area featuring a wooden-accent wall, custom stone-tile and electric fireplace along with a wet bar. There is another bedroom with daylight windows, a full bathroom and laundry area. There is a window and space for a 3rd bedroom to be installed if desired. The beautiful 2-tiered cedar deck with a gazebo is perfect for entertaining! Patio area is wired for a hot tub. The attached heated 2-stall garage has a floor drain. You are sure to appreciate The yard is partially fenced with sprinklers and was professionally landscaped with concrete edging. There is also a 12x50' parking pad with camper hook-ups.
Other updates include: garage doors are R18-R20, both garages have spray foam insulation, upgraded water heater, and brand-new roof in 2020. There is surround sound in the living room, deck area and garage. Call today!
Zillow last checked: 8 hours ago
Listing updated: September 03, 2024 at 09:18pm
Listed by:
Nicole DeKrey 701-870-1257,
VENTURE REAL ESTATE
Bought with:
THOMAS LIES, 9077
Paramount Real Estate
Source: Great North MLS,MLS#: 4006334
Facts & features
Interior
Bedrooms & bathrooms
- Bedrooms: 2
- Bathrooms: 2
- Full bathrooms: 2
Primary bedroom
- Level: Main
Bedroom 2
- Level: Basement
Bathroom 1
- Description: Primary bathroom across from primary bedroom
- Level: Main
Bathroom 2
- Level: Basement
Dining room
- Level: Main
Family room
- Level: Basement
Kitchen
- Level: Main
Laundry
- Level: Basement
Living room
- Level: Main
Other
- Level: Basement
Heating
- Forced Air, Natural Gas
Cooling
- Central Air
Appliances
- Included: Dishwasher, Gas Range, Microwave, Oven, Refrigerator
Features
- Main Floor Bedroom, Walk-In Closet(s)
- Windows: Window Treatments
- Basement: Concrete
- Number of fireplaces: 1
- Fireplace features: Basement
Interior area
- Total structure area: 2,028
- Total interior livable area: 2,028 sqft
- Finished area above ground: 1,014
- Finished area below ground: 1,014
Property
Parking
- Total spaces: 4
- Parking features: Garage Door Opener, Insulated, Parking Pad, Floor Drain, Additional Parking
- Garage spaces: 4
Features
- Levels: Two
- Stories: 2
- Patio & porch: Deck
- Exterior features: Rain Gutters
- Fencing: Partial
Lot
- Size: 0.29 Acres
- Dimensions: 12,736 sq ft
- Features: Sprinklers In Rear, Sprinklers In Front, Lot - Owned
Details
- Additional structures: Second Garage, Workshop
- Parcel number: 655395255
Construction
Type & style
- Home type: SingleFamily
- Architectural style: Ranch
- Property subtype: Single Family Residence
Materials
- Brick, Vinyl Siding
- Roof: Shingle
Condition
- New construction: No
- Year built: 2015
Utilities & green energy
- Sewer: Public Sewer
- Water: Public
- Utilities for property: Sewer Connected, Natural Gas Connected, Water Connected, Trash Pickup - Public, Electricity Connected
Community & neighborhood
Security
- Security features: Smoke Detector(s)
Location
- Region: Mandan
Price history
| Date | Event | Price |
|---|---|---|
| 4/14/2023 | Sold | -- |
Source: Great North MLS #4006334 Report a problem | ||
| 2/28/2023 | Pending sale | $349,900$173/sqft |
Source: Great North MLS #4006334 Report a problem | ||
| 2/27/2023 | Listed for sale | $349,900-4.1%$173/sqft |
Source: Great North MLS #4006334 Report a problem | ||
| 2/26/2023 | Listing removed | -- |
Source: Great North MLS #4005879 Report a problem | ||
| 2/10/2023 | Price change | $364,900-3.9%$180/sqft |
Source: Great North MLS #4005879 Report a problem | ||
Public tax history
| Year | Property taxes | Tax assessment |
|---|---|---|
| 2024 | $5,930 +5% | $15,111 +8.6% |
| 2023 | $5,646 +3.2% | $13,920 +9.6% |
| 2022 | $5,473 +3.5% | $12,705 +5.6% |
Find assessor info on the county website
Neighborhood: 58554
Nearby schools
GreatSchools rating
- 8/10Red Trail Elementary SchoolGrades: PK-5Distance: 0.5 mi
- 7/10Mandan Middle SchoolGrades: 6-8Distance: 2.2 mi
- 7/10Mandan High SchoolGrades: 9-12Distance: 3.2 mi
Schools provided by the listing agent
- Middle: Mandan
- High: Mandan High
Source: Great North MLS. This data may not be complete. We recommend contacting the local school district to confirm school assignments for this home.


