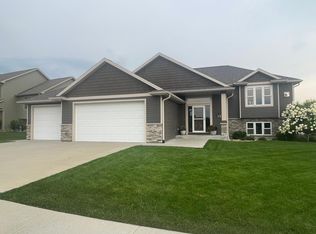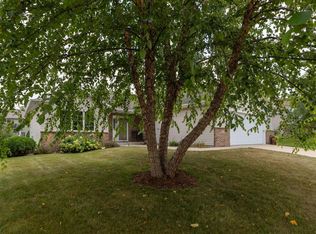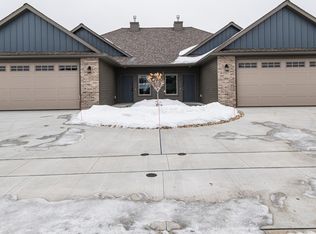Exciting new design with open floor plan & upgrades! Vaulted ceilings, main floor laundry, white painted trim & paneled doors. Granite counters, hardwood floors, private master bedroom with huge walk-in closet & large bath with walk-in shower & soaking tub. 3 car garage. You will love this one!, Directions N on 18th Ave NW, R on 48th St NW, L on Cornwall Dr, R on Brighton, L on Buckingham
This property is off market, which means it's not currently listed for sale or rent on Zillow. This may be different from what's available on other websites or public sources.


