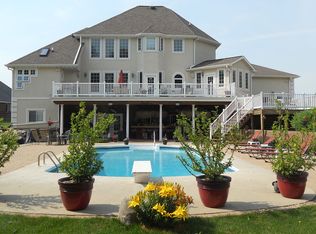Incredible 1 1/2 story brick home in the Woodlawn area. Custom built in 1996 and loaded with character. Open stairway in the formal entryway that has ledges, plant shelves and balcony that over looks the vaulted great room. Double sided fireplace in the large kitchen and great room. Master suite that opens into a welcoming four seasons room with views of the professionally landscaped yard and the farm fields beyond. Large deck across the back of the house that is great for entertaining or just enjoying the country setting. Full basement that is partially finished and has a full bath. Three car attached garage and u shaped driveway. Newer roof and furnace. Some new carpet and fresh paint. Updated master bath.
This property is off market, which means it's not currently listed for sale or rent on Zillow. This may be different from what's available on other websites or public sources.

