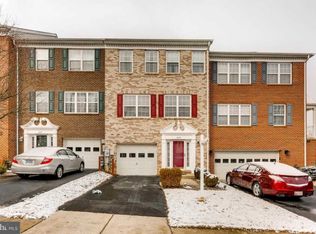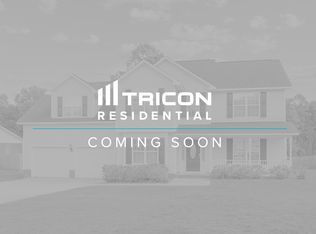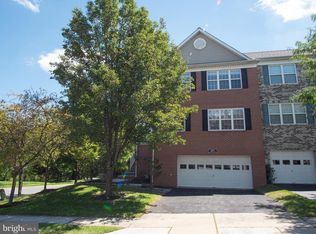Spacious, open floor plan corner lot townhouse! Gleaming hardwood floors, fresh paint, large LR, fireplace. Master bedroom with walk in closet, jacuzzi tub and separate shower. Developing area, conveniently located 5 minutes from the metro and new Foundry Row shopping center, home to Wegmans and other popular shopping destinations! Walking distance from new Lyons Gate Elementary School!
This property is off market, which means it's not currently listed for sale or rent on Zillow. This may be different from what's available on other websites or public sources.


