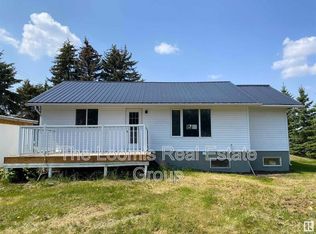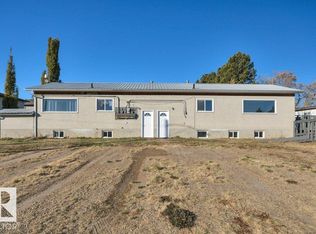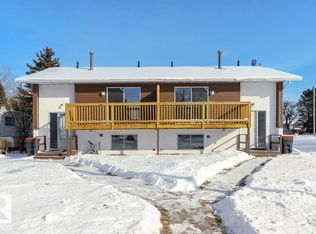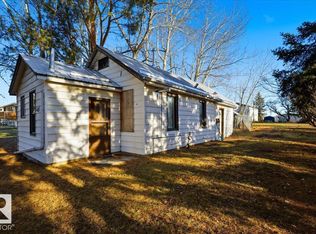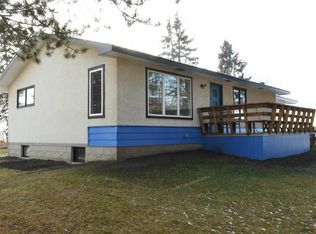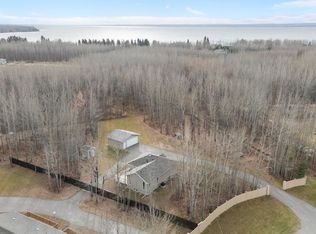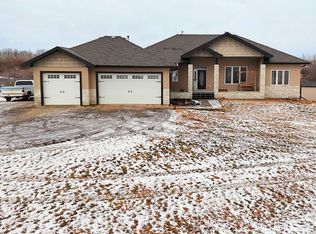4601 52nd St, Thorsby, AB T0C 2P0
What's special
- 459 days |
- 11 |
- 0 |
Zillow last checked: 8 hours ago
Listing updated: September 29, 2025 at 10:12am
Rob G MacRae,
Royal LePage Gateway Realty
Facts & features
Interior
Bedrooms & bathrooms
- Bedrooms: 6
- Bathrooms: 4
- Full bathrooms: 4
Primary bedroom
- Level: Upper
Heating
- Forced Air-1, Natural Gas
Appliances
- Included: Dishwasher-Built-In, Dryer, Refrigerator, Electric Stove, Washer
Features
- Guest Suite, No Animal Home
- Flooring: Carpet, Ceramic Tile
- Windows: Window Coverings
- Basement: Full, Finished
- Fireplace features: Wood Burning
Interior area
- Total structure area: 2,052
- Total interior livable area: 2,052 sqft
Property
Parking
- Total spaces: 2
- Parking features: Double Garage Detached, Oversized, R.V. Storage, Garage Opener
- Garage spaces: 2
Features
- Levels: 1 and Half Storey,2
- Stories: 1
- Exterior features: Landscaped, Private Setting, Vegetable Garden
- Fencing: Fenced
Lot
- Features: Corner Lot, Flat Site, Landscaped, Private, Schools, Shopping Nearby, Vegetable Garden
Details
- Additional structures: Storage Shed
Construction
Type & style
- Home type: SingleFamily
- Property subtype: Single Family Residence
Materials
- Foundation: Concrete Perimeter
- Roof: Asphalt
Condition
- Year built: 1963
Community & HOA
Community
- Features: Guest Suite, No Animal Home
Location
- Region: Thorsby
Financial & listing details
- Price per square foot: C$287/sqft
- Date on market: 9/11/2024
- Ownership: Private
By pressing Contact Agent, you agree that the real estate professional identified above may call/text you about your search, which may involve use of automated means and pre-recorded/artificial voices. You don't need to consent as a condition of buying any property, goods, or services. Message/data rates may apply. You also agree to our Terms of Use. Zillow does not endorse any real estate professionals. We may share information about your recent and future site activity with your agent to help them understand what you're looking for in a home.
Price history
Price history
Price history is unavailable.
Public tax history
Public tax history
Tax history is unavailable.Climate risks
Neighborhood: T0C
Nearby schools
GreatSchools rating
No schools nearby
We couldn't find any schools near this home.
- Loading
