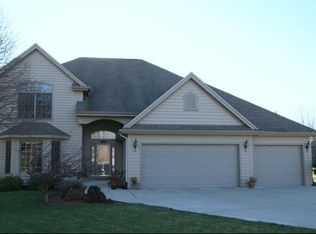Closed
$488,000
4600 Weatherwood DRIVE, Mount Pleasant, WI 53403
3beds
3,602sqft
Single Family Residence
Built in 1997
0.33 Acres Lot
$516,600 Zestimate®
$135/sqft
$3,352 Estimated rent
Home value
$516,600
$460,000 - $579,000
$3,352/mo
Zestimate® history
Loading...
Owner options
Explore your selling options
What's special
This is the ranch home you have been waiting for! Enjoy bright rooms, tall ceilings, gas fireplace, 1st floor laundry, and if you like to cook, a big beautiful kitchen with granite countertops. The master suite boasts a walk-in closet, double vanity, & separate soaking tub. The huge basement offers many possibilities featuring a built-in wet bar, full bathroom, large storage room, and an additional room that could a den, home office or additional bedroom. Private backyard has a patio perfect for entertaining. Great south side location in highly sought after neighborhood near Sanders Park. Updates include: brand new range (2025), exterior painted (2024), new refrigerator (2022), new hot water heater (2020), new sump pump (2019), new double hung windows (2012). No HOA. See this home today!
Zillow last checked: 8 hours ago
Listing updated: April 03, 2025 at 02:25am
Listed by:
Daniel Kroll 262-308-4508,
@properties
Bought with:
Daniel Kroll
Source: WIREX MLS,MLS#: 1906684 Originating MLS: Metro MLS
Originating MLS: Metro MLS
Facts & features
Interior
Bedrooms & bathrooms
- Bedrooms: 3
- Bathrooms: 3
- Full bathrooms: 3
- Main level bedrooms: 3
Primary bedroom
- Level: Main
- Area: 208
- Dimensions: 16 x 13
Bedroom 2
- Level: Main
- Area: 130
- Dimensions: 13 x 10
Bedroom 3
- Level: Main
- Area: 144
- Dimensions: 12 x 12
Bathroom
- Features: Shower on Lower, Tub Only, Whirlpool, Master Bedroom Bath: Tub/No Shower, Master Bedroom Bath: Walk-In Shower, Shower Over Tub, Shower Stall
Dining room
- Level: Main
- Area: 77
- Dimensions: 11 x 7
Kitchen
- Level: Main
- Area: 304
- Dimensions: 19 x 16
Living room
- Level: Main
- Area: 320
- Dimensions: 20 x 16
Office
- Level: Main
- Area: 132
- Dimensions: 12 x 11
Heating
- Natural Gas, Forced Air
Cooling
- Central Air
Appliances
- Included: Dishwasher, Dryer, Microwave, Other, Range, Refrigerator, Washer
Features
- Pantry, Walk-In Closet(s), Wet Bar, Kitchen Island
- Flooring: Wood or Sim.Wood Floors
- Basement: 8'+ Ceiling,Finished,Full,Concrete,Sump Pump
Interior area
- Total structure area: 3,602
- Total interior livable area: 3,602 sqft
- Finished area above ground: 2,012
- Finished area below ground: 1,590
Property
Parking
- Total spaces: 2.5
- Parking features: Garage Door Opener, Attached, 2 Car
- Attached garage spaces: 2.5
Features
- Levels: One
- Stories: 1
- Patio & porch: Patio
- Has spa: Yes
- Spa features: Bath
Lot
- Size: 0.33 Acres
- Dimensions: 104 x 170 x 45 x 192
Details
- Parcel number: 151032236540120
- Zoning: RL-1
Construction
Type & style
- Home type: SingleFamily
- Architectural style: Ranch
- Property subtype: Single Family Residence
Materials
- Brick, Brick/Stone, Wood Siding
Condition
- 21+ Years
- New construction: No
- Year built: 1997
Utilities & green energy
- Sewer: Public Sewer
- Water: Public
- Utilities for property: Cable Available
Community & neighborhood
Security
- Security features: Security System
Location
- Region: Racine
- Subdivision: Willow Wood Estates
- Municipality: Mount Pleasant
Price history
| Date | Event | Price |
|---|---|---|
| 3/31/2025 | Sold | $488,000+3.9%$135/sqft |
Source: | ||
| 2/14/2025 | Contingent | $469,900$130/sqft |
Source: | ||
| 2/12/2025 | Listed for sale | $469,900+67.8%$130/sqft |
Source: | ||
| 5/20/2014 | Sold | $280,000-3.4%$78/sqft |
Source: Public Record Report a problem | ||
| 3/20/2014 | Price change | $289,900-1.7%$80/sqft |
Source: RE/MAX Newport Realty #1323405 Report a problem | ||
Public tax history
| Year | Property taxes | Tax assessment |
|---|---|---|
| 2024 | $6,593 +2.8% | $421,300 +5.7% |
| 2023 | $6,411 +4.6% | $398,400 +5.7% |
| 2022 | $6,128 -2.2% | $376,900 +9.7% |
Find assessor info on the county website
Neighborhood: 53403
Nearby schools
GreatSchools rating
- 7/10Schulte Elementary SchoolGrades: PK-5Distance: 2.8 mi
- NAMitchell Middle SchoolGrades: 6-8Distance: 1.9 mi
- 3/10Case High SchoolGrades: 9-12Distance: 3.1 mi
Schools provided by the listing agent
- Elementary: Schulte
- Middle: Mitchell
- High: Case
- District: Racine
Source: WIREX MLS. This data may not be complete. We recommend contacting the local school district to confirm school assignments for this home.

Get pre-qualified for a loan
At Zillow Home Loans, we can pre-qualify you in as little as 5 minutes with no impact to your credit score.An equal housing lender. NMLS #10287.
