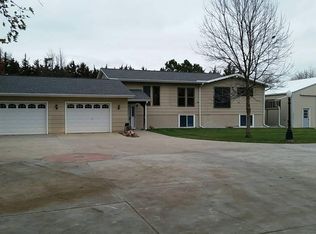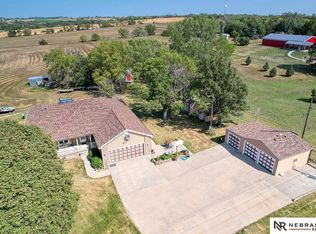Very beautiful, unique property located on a surreal setting of 10.41 acres with all blacktop access. The 4 bedroom, 1.5 story home was totally remodeled and updated in 2007 down to the foundation and a 30x40 3 stall attached and insulated garage with 10' commercial insulated garage doors. The 30x50 shop is insulated and metal lined inside with two 10' commercial insulated doors, floor drain, 220 Amp service and 220 volt. The 2 story barn is 32x34, plus a 20x34 deck and patio set up with a bar on the upper level, separate outdoor bathroom and a peacefull waterfall ready to entertain the crew. Immaculate property, seller is very meticulous and it reflects throughout the house, buildings and landscape/grounds. One of a kind opportunity to own this piece of paradise!
This property is off market, which means it's not currently listed for sale or rent on Zillow. This may be different from what's available on other websites or public sources.


