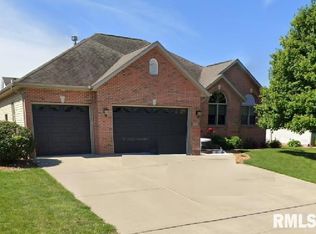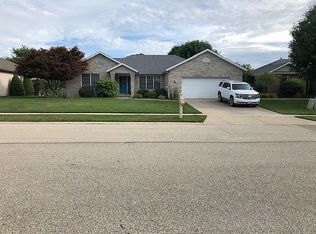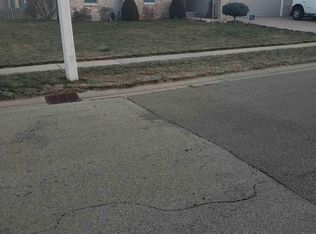Amazing style & quality in this 4 BR 3.5 BA ranch w/ 2.5 car att gar in Salem Estates. Eat in kit w/ lots of cabinets, tile back splash, bar, planning area Inviting foyer,dining & living rms w/ FP. Master w/whirlpool & 12X7 walk in closet. Split BR w/ CA closets & Jack n Jill bath. Fabulous fin bsmt w/ projection area, wet bar w/ wine fridge,& granite, 3 egress windows, rec area BR,& BA. 14X34 Storage. Privacy fenced backyard w/20 X 17 stamped patio & prof landcaping edged w/ Border magic.
This property is off market, which means it's not currently listed for sale or rent on Zillow. This may be different from what's available on other websites or public sources.



