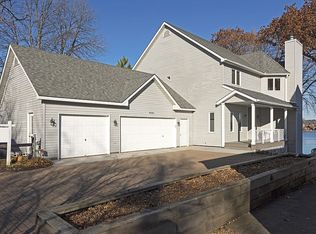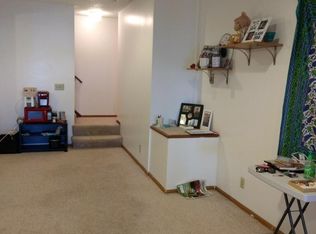Closed
$2,000,000
4600 W Arm Rd, Spring Park, MN 55384
4beds
5,858sqft
Single Family Residence
Built in 2006
0.29 Acres Lot
$2,060,600 Zestimate®
$341/sqft
$5,317 Estimated rent
Home value
$2,060,600
$1.88M - $2.27M
$5,317/mo
Zestimate® history
Loading...
Owner options
Explore your selling options
What's special
Welcome to 4600 West Arm Road – a truly unique and meticulously upgraded lakefront property offering 55’ of serene lakeshore on West Arm Bay. This exceptional home, completely refinished since 2012, boasts a custom design both inside and out, ensuring a living experience like no other on Lake Minnetonka. The luxurious owner’s suite features a private balcony, whirlpool tub, walk-in shower, and double closets, creating a perfect retreat. The layout includes a convenient upper-level laundry room and a Jack and Jill bathroom setup connecting the upstairs bedrooms. Freshly painted and featuring a relaxing hot tub, this home provides modern comforts with picturesque lake views. Located at the end of a quiet street, you’ll enjoy privacy and tranquility while being just a short drive from all the amenities that Lake Minnetonka has to offer, including shopping, dining and outdoor recreation. Don’t miss this wonderful opportunity to own a custom designed home.
Zillow last checked: 8 hours ago
Listing updated: December 02, 2025 at 10:12pm
Listed by:
Geoffrey S Serdar 952-258-3100,
Lakes Sotheby's International Realty,
Sabrina T Bownik 952-270-3377
Bought with:
Scott Stabeck
Coldwell Banker Realty
Source: NorthstarMLS as distributed by MLS GRID,MLS#: 6542627
Facts & features
Interior
Bedrooms & bathrooms
- Bedrooms: 4
- Bathrooms: 4
- Full bathrooms: 2
- 3/4 bathrooms: 1
- 1/2 bathrooms: 1
Bedroom 1
- Level: Upper
- Area: 408 Square Feet
- Dimensions: 24x17
Bedroom 2
- Level: Upper
- Area: 221 Square Feet
- Dimensions: 17x13
Bedroom 3
- Level: Upper
- Area: 252 Square Feet
- Dimensions: 18x14
Bedroom 4
- Level: Lower
- Area: 255 Square Feet
- Dimensions: 17x15
Dining room
- Level: Main
- Area: 208 Square Feet
- Dimensions: 16x13
Exercise room
- Level: Lower
- Area: 225 Square Feet
- Dimensions: 15x15
Family room
- Level: Lower
- Area: 600 Square Feet
- Dimensions: 30x20
Informal dining room
- Level: Main
- Area: 289 Square Feet
- Dimensions: 17x17
Kitchen
- Level: Main
- Area: 270 Square Feet
- Dimensions: 18x15
Living room
- Level: Main
- Area: 408 Square Feet
- Dimensions: 24x17
Mud room
- Level: Main
- Area: 224 Square Feet
- Dimensions: 16x14
Heating
- Forced Air, Radiant Floor
Cooling
- Central Air
Appliances
- Included: Dishwasher, Dryer, Exhaust Fan, Microwave, Range, Refrigerator, Washer
Features
- Basement: Finished,Full,Walk-Out Access
- Number of fireplaces: 3
- Fireplace features: Family Room, Gas, Living Room, Primary Bedroom
Interior area
- Total structure area: 5,858
- Total interior livable area: 5,858 sqft
- Finished area above ground: 3,972
- Finished area below ground: 1,886
Property
Parking
- Total spaces: 4
- Parking features: Attached, Driveway - Other Surface, Floor Drain, Garage Door Opener, Heated Garage, Insulated Garage
- Attached garage spaces: 4
- Has uncovered spaces: Yes
Accessibility
- Accessibility features: None
Features
- Levels: Two
- Stories: 2
- Patio & porch: Patio
- Pool features: None
- Fencing: Chain Link
- Has view: Yes
- View description: Lake
- Has water view: Yes
- Water view: Lake
- Waterfront features: Lake Front, Lake View, Waterfront Num(27013300), Lake Acres(14205), Lake Depth(113)
- Body of water: Minnetonka
- Frontage length: Water Frontage: 55
Lot
- Size: 0.29 Acres
- Dimensions: 50 x 290 x 55 x 270
- Features: Wooded
Details
- Foundation area: 1886
- Parcel number: 1811723340035
- Zoning description: Residential-Single Family
Construction
Type & style
- Home type: SingleFamily
- Property subtype: Single Family Residence
Materials
- Shake Siding
- Roof: Asphalt
Condition
- Age of Property: 19
- New construction: No
- Year built: 2006
Utilities & green energy
- Gas: Natural Gas
- Sewer: City Sewer/Connected
- Water: City Water/Connected
Community & neighborhood
Location
- Region: Spring Park
HOA & financial
HOA
- Has HOA: No
Other
Other facts
- Road surface type: Paved
Price history
| Date | Event | Price |
|---|---|---|
| 12/2/2024 | Sold | $2,000,000-2.4%$341/sqft |
Source: | ||
| 10/7/2024 | Pending sale | $2,050,000$350/sqft |
Source: | ||
| 9/21/2024 | Price change | $2,050,000-2.4%$350/sqft |
Source: | ||
| 9/14/2024 | Price change | $2,100,000-4.5%$358/sqft |
Source: | ||
| 8/9/2024 | Listed for sale | $2,200,000+83.3%$376/sqft |
Source: | ||
Public tax history
| Year | Property taxes | Tax assessment |
|---|---|---|
| 2025 | $23,706 +1.2% | $2,000,000 +5.7% |
| 2024 | $23,434 +18.4% | $1,892,000 -4.9% |
| 2023 | $19,794 +13.9% | $1,988,800 +11.1% |
Find assessor info on the county website
Neighborhood: 55384
Nearby schools
GreatSchools rating
- 9/10Grandview Middle SchoolGrades: 5-7Distance: 1.5 mi
- 9/10Mound-Westonka High SchoolGrades: 8-12Distance: 2 mi
- 10/10Hilltop Primary SchoolGrades: K-4Distance: 1.8 mi
Get a cash offer in 3 minutes
Find out how much your home could sell for in as little as 3 minutes with a no-obligation cash offer.
Estimated market value$2,060,600
Get a cash offer in 3 minutes
Find out how much your home could sell for in as little as 3 minutes with a no-obligation cash offer.
Estimated market value
$2,060,600

