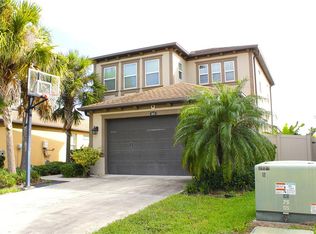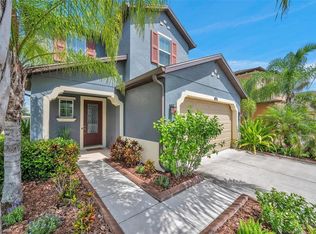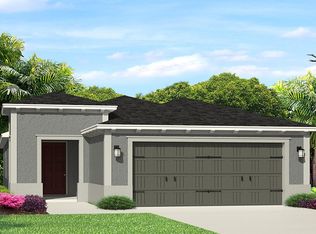Sold for $650,000 on 12/16/24
$650,000
4600 Tramanto Ln, Zephyrhills, FL 33543
4beds
2,495sqft
Single Family Residence
Built in 2017
6,019 Square Feet Lot
$624,400 Zestimate®
$261/sqft
$3,585 Estimated rent
Home value
$624,400
$562,000 - $693,000
$3,585/mo
Zestimate® history
Loading...
Owner options
Explore your selling options
What's special
Welcome to your dream home! This exquisite Milan floorplan, built by CalAtlantic in 2017, is nestled in the desirable Savona section of Estancia at Wiregrass Ranch. With 4 spacious bedrooms and 3 full bathrooms, this home offers the perfect blend of comfort and style. The generous oversized loft provides additional space for family activities or a home office, ensuring functionality in every corner! Just a hair under 2500 square feet of living space—thoughtfully designed with no wasted areas! Step outside to find beautifully landscaped grounds in both the front and back, creating a picturesque setting. The covered and screened-in lanai is perfect for outdoor entertaining or relaxing in the fresh air, while the luxurious saltwater heated pool invites you to unwind and enjoy the Florida sunshine year-round. Don’t miss this opportunity to own a stunning home in a vibrant community, close to top-rated schools, shopping, and recreational amenities. Schedule your showing today and experience all that this exceptional property has to offer! Estancia is a master planned community that is highly sought after for its resort style amenities, unbeatable location, and highly rated schools! Just moments away from 3 hospitals and with a plethora of amenities, including shopping centers, dining options, and recreational activities. There are SO MANY MORE details on this one of a kind home, you have to just come see it in person!!
Zillow last checked: 8 hours ago
Listing updated: June 09, 2025 at 06:22pm
Listing Provided by:
Sazan Powers 813-690-1680,
AGILE GROUP REALTY 813-569-6294
Bought with:
Matt Brookens, 3302491
AGILE GROUP REALTY
Nick Parrinello, 3181576
AGILE GROUP REALTY
Source: Stellar MLS,MLS#: TB8324036 Originating MLS: Suncoast Tampa
Originating MLS: Suncoast Tampa

Facts & features
Interior
Bedrooms & bathrooms
- Bedrooms: 4
- Bathrooms: 3
- Full bathrooms: 3
Primary bedroom
- Features: Walk-In Closet(s)
- Level: Second
- Area: 239.7 Square Feet
- Dimensions: 17x14.1
Bedroom 2
- Features: Built-in Closet
- Level: First
- Area: 156 Square Feet
- Dimensions: 15x10.4
Bedroom 3
- Features: Built-in Closet
- Level: Second
- Area: 153.6 Square Feet
- Dimensions: 12.8x12
Bedroom 4
- Features: Built-in Closet
- Level: Second
- Area: 121.8 Square Feet
- Dimensions: 10.5x11.6
Dining room
- Level: First
- Area: 149.64 Square Feet
- Dimensions: 12.9x11.6
Foyer
- Level: First
- Area: 31.57 Square Feet
- Dimensions: 4.1x7.7
Kitchen
- Level: First
- Area: 185.6 Square Feet
- Dimensions: 16x11.6
Laundry
- Level: Second
- Area: 43.5 Square Feet
- Dimensions: 7.5x5.8
Living room
- Level: First
- Area: 209.76 Square Feet
- Dimensions: 16x13.11
Loft
- Level: Second
- Area: 369.24 Square Feet
- Dimensions: 16.7x22.11
Heating
- Central
Cooling
- Central Air
Appliances
- Included: Oven, Dishwasher, Disposal, Dryer, Kitchen Reverse Osmosis System, Microwave, Range, Range Hood, Refrigerator, Tankless Water Heater, Washer, Water Softener
- Laundry: Gas Dryer Hookup, Inside, Laundry Room, Upper Level, Washer Hookup
Features
- Ceiling Fan(s), Eating Space In Kitchen, High Ceilings, In Wall Pest System, Kitchen/Family Room Combo, Open Floorplan, PrimaryBedroom Upstairs, Stone Counters, Tray Ceiling(s), Walk-In Closet(s)
- Flooring: Carpet, Tile
- Doors: Sliding Doors
- Windows: Blinds, Double Pane Windows, Drapes, Window Treatments
- Has fireplace: No
Interior area
- Total structure area: 3,230
- Total interior livable area: 2,495 sqft
Property
Parking
- Total spaces: 2
- Parking features: Driveway, Garage Door Opener
- Attached garage spaces: 2
- Has uncovered spaces: Yes
Features
- Levels: Two
- Stories: 2
- Exterior features: Irrigation System, Lighting, Rain Barrel/Cistern(s), Rain Gutters, Sidewalk
- Has private pool: Yes
- Pool features: Gunite, Heated, In Ground, Lighting, Pool Alarm, Salt Water, Screen Enclosure
- Has spa: Yes
- Spa features: Heated, In Ground
- Fencing: Fenced,Masonry,Vinyl
Lot
- Size: 6,019 sqft
- Features: Landscaped, Sidewalk
Details
- Parcel number: 1726200070054000090
- Zoning: MPUD
- Special conditions: None
Construction
Type & style
- Home type: SingleFamily
- Property subtype: Single Family Residence
Materials
- Block, Stucco, Wood Frame
- Foundation: Slab
- Roof: Shingle
Condition
- Completed
- New construction: No
- Year built: 2017
Details
- Builder model: Milan
- Builder name: Cal Atlantic
Utilities & green energy
- Sewer: Public Sewer
- Water: Public
- Utilities for property: BB/HS Internet Available, Electricity Connected, Natural Gas Connected, Public, Sewer Connected, Sprinkler Recycled, Street Lights, Underground Utilities, Water Connected
Green energy
- Water conservation: Drip Irrigation, Irrig. System-Drip/Microheads, Irrigation-Reclaimed Water
Community & neighborhood
Community
- Community features: Clubhouse, Deed Restrictions, Dog Park, Fitness Center, Irrigation-Reclaimed Water, Park, Playground, Sidewalks, Special Community Restrictions, Tennis Court(s)
Location
- Region: Zephyrhills
- Subdivision: ESTANCIA PH 3A & 3B
HOA & financial
HOA
- Has HOA: Yes
- HOA fee: $102 monthly
- Amenities included: Basketball Court, Clubhouse, Fence Restrictions, Fitness Center, Park, Pickleball Court(s), Playground, Pool, Recreation Facilities, Tennis Court(s), Trail(s), Vehicle Restrictions
- Services included: Common Area Taxes, Community Pool, Maintenance Grounds, Trash
- Association name: Amy Herrick
- Association phone: 727-577-2200
Other fees
- Pet fee: $0 monthly
Other financial information
- Total actual rent: 0
Other
Other facts
- Listing terms: Cash,Conventional,FHA,VA Loan
- Ownership: Fee Simple
- Road surface type: Paved
Price history
| Date | Event | Price |
|---|---|---|
| 12/16/2024 | Sold | $650,000-2.2%$261/sqft |
Source: | ||
| 11/23/2024 | Pending sale | $664,900$266/sqft |
Source: | ||
| 11/22/2024 | Listed for sale | $664,900-2.2%$266/sqft |
Source: | ||
| 9/27/2024 | Listing removed | $680,000$273/sqft |
Source: | ||
| 5/6/2024 | Listed for sale | $680,000$273/sqft |
Source: | ||
Public tax history
| Year | Property taxes | Tax assessment |
|---|---|---|
| 2024 | $8,957 +8.3% | $388,100 |
| 2023 | $8,272 +8.6% | $388,100 +3% |
| 2022 | $7,615 +2.9% | $376,800 +6.1% |
Find assessor info on the county website
Neighborhood: 33543
Nearby schools
GreatSchools rating
- 6/10Wiregrass Elementary SchoolGrades: PK-5Distance: 2.5 mi
- 9/10Dr. John Long Middle SchoolGrades: 6-8Distance: 2.6 mi
- 6/10Wiregrass Ranch High SchoolGrades: 9-12Distance: 2.3 mi
Schools provided by the listing agent
- Elementary: Wiregrass Elementary
- Middle: John Long Middle-PO
- High: Wiregrass Ranch High-PO
Source: Stellar MLS. This data may not be complete. We recommend contacting the local school district to confirm school assignments for this home.
Get a cash offer in 3 minutes
Find out how much your home could sell for in as little as 3 minutes with a no-obligation cash offer.
Estimated market value
$624,400
Get a cash offer in 3 minutes
Find out how much your home could sell for in as little as 3 minutes with a no-obligation cash offer.
Estimated market value
$624,400


