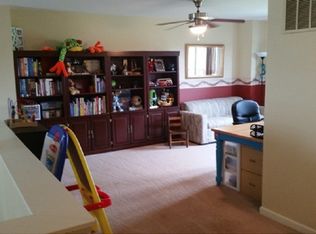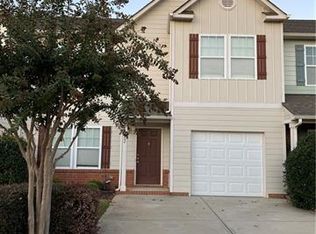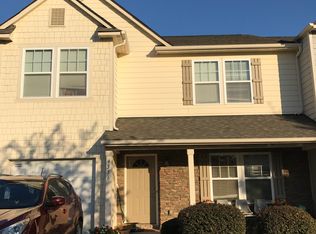Move in Ready town home w/mstr down. Spacious & private end unit. cover 1900 sqft.2 story great room , gourmet kit w/tile backsplash upgraded counter tops-cabinets-lighting-ceramic tile-microwave. Large open kit w/breakfast nook, massive den/loft upstairs w/built ins. Dual laundry room up & down, mstr is lrg & bright w/ private owners bath w/deep garden soak tub. Secondary BD are spacious and huge full bath up. Low Taxes. Close to everything Private patio for relaxing or entertaining.
This property is off market, which means it's not currently listed for sale or rent on Zillow. This may be different from what's available on other websites or public sources.


