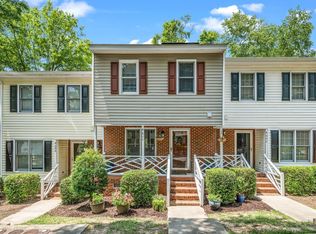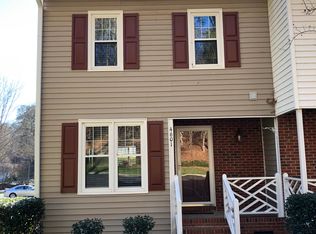Sold for $300,000 on 09/02/25
$300,000
4600 Townesbury Ln, Raleigh, NC 27612
2beds
1,173sqft
Townhouse, Residential
Built in 1986
2,178 Square Feet Lot
$300,900 Zestimate®
$256/sqft
$1,581 Estimated rent
Home value
$300,900
$286,000 - $316,000
$1,581/mo
Zestimate® history
Loading...
Owner options
Explore your selling options
What's special
What makes this townhouse different than others? (1)It's a ranch (2)It's an end unit (3)Vinyl windows installed 2023 except fixed window in dining area (4)Smooth ceilings throughout (5)All ductwork has been cleaned and sanitized in June 2025 (6)HVAC has been inspected in 2025(7)Crawlspace was inspected in June 2025 plus new insulation and vapor barrier were installed. This property offers 1173 heated sq ft, 2 bedrooms and 2 full baths. Partial brick front and vinyl exterior siding. Smooth ceilings throughout. Washer dryer and refrigerator convey. There is a neighborhood swimming pool and tennis court. One year Guard home warranty included. The last end unit ranch townhouse in the neighborhood closed for $337,000. *CLICK ON PHOTOS FOR FLOOR PLAN / LAYOUT*
Zillow last checked: 8 hours ago
Listing updated: October 28, 2025 at 01:09am
Listed by:
Stan Partin 919-754-7740,
Robbins and Associates Realty
Bought with:
Sue Schoonderwoerd, 270623
Sun Property LLC
Source: Doorify MLS,MLS#: 10104331
Facts & features
Interior
Bedrooms & bathrooms
- Bedrooms: 2
- Bathrooms: 2
- Full bathrooms: 2
Heating
- Forced Air
Cooling
- Central Air, Heat Pump
Appliances
- Included: Dishwasher, Electric Range, Electric Water Heater, Refrigerator, Washer
Features
- Cathedral Ceiling(s), Ceiling Fan(s), Entrance Foyer, Pantry, Smooth Ceilings
- Flooring: Carpet, Vinyl
- Windows: Blinds
- Basement: Crawl Space
- Number of fireplaces: 1
- Fireplace features: Family Room, Wood Burning
- Common walls with other units/homes: 1 Common Wall
Interior area
- Total structure area: 1,173
- Total interior livable area: 1,173 sqft
- Finished area above ground: 1,173
- Finished area below ground: 0
Property
Parking
- Total spaces: 2
- Parking features: Asphalt, Detached
- Uncovered spaces: 2
Features
- Levels: One
- Stories: 1
- Patio & porch: Deck, Front Porch
- Exterior features: Storage
- Pool features: Community
- Has view: Yes
Lot
- Size: 2,178 sqft
- Features: Landscaped
Details
- Parcel number: 0785398412
- Special conditions: Standard
Construction
Type & style
- Home type: Townhouse
- Architectural style: Ranch
- Property subtype: Townhouse, Residential
- Attached to another structure: Yes
Materials
- Vinyl Siding
- Foundation: See Remarks
- Roof: Shingle
Condition
- New construction: No
- Year built: 1986
Utilities & green energy
- Sewer: Public Sewer
- Water: Public
Community & neighborhood
Community
- Community features: Pool, Tennis Court(s)
Location
- Region: Raleigh
- Subdivision: Richland Townes
HOA & financial
HOA
- Has HOA: Yes
- HOA fee: $250 monthly
- Amenities included: Pool, Tennis Court(s)
- Services included: Maintenance Grounds
Other
Other facts
- Road surface type: Asphalt
Price history
| Date | Event | Price |
|---|---|---|
| 9/2/2025 | Sold | $300,000-3.2%$256/sqft |
Source: | ||
| 7/21/2025 | Pending sale | $310,000$264/sqft |
Source: | ||
| 7/8/2025 | Price change | $310,000-6.1%$264/sqft |
Source: | ||
| 6/19/2025 | Listed for sale | $330,000+21.3%$281/sqft |
Source: | ||
| 8/1/2022 | Sold | $272,000+0.8%$232/sqft |
Source: | ||
Public tax history
| Year | Property taxes | Tax assessment |
|---|---|---|
| 2025 | $2,212 +0.4% | $251,375 |
| 2024 | $2,203 +11.9% | $251,375 +40.5% |
| 2023 | $1,970 +7.6% | $178,855 |
Find assessor info on the county website
Neighborhood: Northwest Raleigh
Nearby schools
GreatSchools rating
- 5/10Stough ElementaryGrades: PK-5Distance: 1.4 mi
- 6/10Oberlin Middle SchoolGrades: 6-8Distance: 3.7 mi
- 7/10Needham Broughton HighGrades: 9-12Distance: 4.8 mi
Schools provided by the listing agent
- Elementary: Wake County Schools
- Middle: Wake County Schools
- High: Wake County Schools
Source: Doorify MLS. This data may not be complete. We recommend contacting the local school district to confirm school assignments for this home.
Get a cash offer in 3 minutes
Find out how much your home could sell for in as little as 3 minutes with a no-obligation cash offer.
Estimated market value
$300,900
Get a cash offer in 3 minutes
Find out how much your home could sell for in as little as 3 minutes with a no-obligation cash offer.
Estimated market value
$300,900

