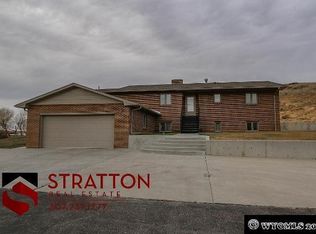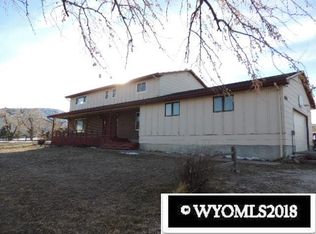Nearly 4000' to spread out in. Enter and the LR is off to the right while the sunken den is straight ahead. Between them a large eat-in Kitchen has a ton of cabinet space and thermostat heated tile floors, just like the baths and Jacuzzi room. Down the hall you'll find a full bath with a big corner tub, 2 good sized BR's and a large MBR w/ bath and a walk-in closet. And that Jacuzzi room. The room has a tropical feel w/bar and the tub is huge. There is also a humidity sensor that turns on the exhaust fan
This property is off market, which means it's not currently listed for sale or rent on Zillow. This may be different from what's available on other websites or public sources.


