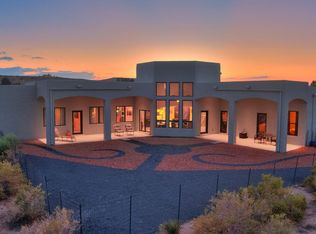Sold
Price Unknown
4600 Sioux Dr NE, Rio Rancho, NM 87144
5beds
3,044sqft
Single Family Residence
Built in 2008
2.67 Acres Lot
$717,000 Zestimate®
$--/sqft
$3,020 Estimated rent
Home value
$717,000
$681,000 - $760,000
$3,020/mo
Zestimate® history
Loading...
Owner options
Explore your selling options
What's special
Stunning Pueblo Paradise situated on a sprawling 2.5 acre estate lot! This Ron Montoya designed custom home boasts timeless southwestern details and flair. Travertine columns highlight the front portal. Phenomenal gourmet kitchen has room for any size family or party and boasts gorgeous granite and custom cabinetry by Davis Kitchens. Sweeping unobstructed views from the massive portal creates a serene & peaceful place to relax. Pella windows add style & quality. Apprx 1400 square foot garage has two workshops (one heated ). E-1 zoning provides potential for multible horses. Dont miss this special opportunity!
Zillow last checked: 8 hours ago
Listing updated: January 18, 2024 at 09:40am
Listed by:
John Long 505-263-1499,
Coldwell Banker Legacy,
Amanda Marie Gessler 505-203-9710,
Coldwell Banker Legacy
Bought with:
Angela Gamino, 46707
Coldwell Banker Legacy
Source: SWMLS,MLS#: 1037014
Facts & features
Interior
Bedrooms & bathrooms
- Bedrooms: 5
- Bathrooms: 3
- Full bathrooms: 2
- 1/2 bathrooms: 1
Primary bedroom
- Level: Main
- Area: 240
- Dimensions: 15 x 16
Bedroom 2
- Level: Main
- Area: 156
- Dimensions: 12 x 13
Bedroom 3
- Level: Main
- Area: 192
- Dimensions: 12 x 16
Bedroom 4
- Level: Main
- Area: 156
- Dimensions: 13 x 12
Dining room
- Level: Main
- Area: 195
- Dimensions: 15 x 13
Kitchen
- Level: Main
- Area: 460
- Dimensions: 20 x 23
Living room
- Level: Main
- Area: 512
- Dimensions: 16 x 32
Office
- Level: Main
- Area: 120
- Dimensions: 12 x 10
Heating
- Combination, Multiple Heating Units, Radiant
Cooling
- Refrigerated
Appliances
- Included: Dishwasher, Free-Standing Gas Range
- Laundry: Washer Hookup, Electric Dryer Hookup, Gas Dryer Hookup
Features
- Beamed Ceilings, Breakfast Bar, Breakfast Area, Ceiling Fan(s), Dual Sinks, Garden Tub/Roman Tub, High Ceilings, Home Office, Kitchen Island, Main Level Primary, Pantry, Separate Shower, Utility Room, Walk-In Closet(s)
- Flooring: Carpet, Tile
- Windows: Double Pane Windows, Insulated Windows, Wood Frames
- Has basement: No
- Number of fireplaces: 1
- Fireplace features: Pellet Stove
Interior area
- Total structure area: 3,044
- Total interior livable area: 3,044 sqft
Property
Parking
- Total spaces: 3
- Parking features: Attached, Finished Garage, Garage, Oversized
- Attached garage spaces: 3
Accessibility
- Accessibility features: Wheelchair Access
Features
- Levels: One
- Stories: 1
- Patio & porch: Covered, Patio
- Exterior features: Private Entrance, Private Yard
- Fencing: Wall
- Has view: Yes
Lot
- Size: 2.67 Acres
- Features: None, Views
Details
- Parcel number: 1014071312108
- Zoning description: E-1
- Horses can be raised: Yes
Construction
Type & style
- Home type: SingleFamily
- Architectural style: Pueblo
- Property subtype: Single Family Residence
Materials
- Frame, Stucco
- Roof: Flat,Tile
Condition
- Resale
- New construction: No
- Year built: 2008
Details
- Builder name: Kim Custom Homes
Utilities & green energy
- Sewer: Septic Tank
- Water: Private, Well
- Utilities for property: Electricity Connected, Natural Gas Connected, Sewer Connected, Underground Utilities, Water Connected
Green energy
- Energy generation: None
Community & neighborhood
Security
- Security features: Smoke Detector(s)
Location
- Region: Rio Rancho
Other
Other facts
- Listing terms: Cash,Conventional
- Road surface type: Dirt
Price history
| Date | Event | Price |
|---|---|---|
| 7/25/2023 | Sold | -- |
Source: | ||
| 7/2/2023 | Pending sale | $625,000$205/sqft |
Source: | ||
| 6/28/2023 | Listed for sale | $625,000$205/sqft |
Source: | ||
Public tax history
| Year | Property taxes | Tax assessment |
|---|---|---|
| 2025 | $7,194 -1.6% | $206,162 +1.6% |
| 2024 | $7,311 +40.8% | $202,867 +39.4% |
| 2023 | $5,191 +2% | $145,529 +3% |
Find assessor info on the county website
Neighborhood: Chamiza Estates
Nearby schools
GreatSchools rating
- 7/10Enchanted Hills Elementary SchoolGrades: K-5Distance: 1.2 mi
- 7/10Rio Rancho Middle SchoolGrades: 6-8Distance: 0.7 mi
- 7/10V Sue Cleveland High SchoolGrades: 9-12Distance: 2.3 mi
Get a cash offer in 3 minutes
Find out how much your home could sell for in as little as 3 minutes with a no-obligation cash offer.
Estimated market value$717,000
Get a cash offer in 3 minutes
Find out how much your home could sell for in as little as 3 minutes with a no-obligation cash offer.
Estimated market value
$717,000
