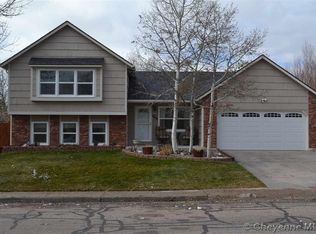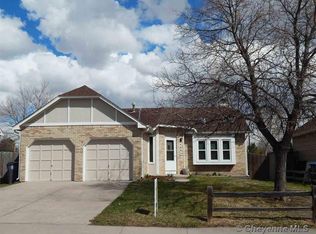Sold on 08/21/23
Price Unknown
4600 Shell Beach Ave, Cheyenne, WY 82009
4beds
2,315sqft
City Residential, Residential
Built in 1981
0.29 Acres Lot
$460,800 Zestimate®
$--/sqft
$2,883 Estimated rent
Home value
$460,800
$433,000 - $488,000
$2,883/mo
Zestimate® history
Loading...
Owner options
Explore your selling options
What's special
This stunning four-bedroom, two-bathroom house is sure to impress. Situated on a huge corner lot- 0.28 of an acre, this property offers plenty of space and potential for you to make it your own. Step inside to find vaulted ceilings that help create a bright and airy ambiance, that flow through to the open kitchen. The cozy living room with its natural light is perfect for relaxing any time of the day. With four spacious bedrooms there is plenty of room for everyone and lots of storage too. The backyard provides the perfect spot to entertain guests and create memories. Enjoy a peaceful neighborhood with easy access to shops, restaurants, and excellent schools. This property has it all! Don't miss out on this opportunity.
Zillow last checked: 8 hours ago
Listing updated: August 28, 2023 at 12:15pm
Listed by:
Rowan Bennett 970-215-7002,
Berkshire Hathaway Home Services Rocky Mountain Realtors
Bought with:
Rowan Bennett
Berkshire Hathaway Home Services Rocky Mountain Realtors
Source: Cheyenne BOR,MLS#: 90510
Facts & features
Interior
Bedrooms & bathrooms
- Bedrooms: 4
- Bathrooms: 3
- Full bathrooms: 2
- 1/2 bathrooms: 1
- Main level bathrooms: 1
Primary bedroom
- Level: Main
- Area: 140
- Dimensions: 14 x 10
Bedroom 2
- Level: Upper
- Area: 130
- Dimensions: 10 x 13
Bedroom 3
- Level: Upper
- Area: 90
- Dimensions: 9 x 10
Bedroom 4
- Level: Basement
- Area: 108
- Dimensions: 12 x 9
Bathroom 1
- Features: Full
- Level: Main
Bathroom 2
- Features: Full
- Level: Upper
Bathroom 3
- Features: 3/4
- Level: Basement
Dining room
- Level: Main
- Area: 156
- Dimensions: 13 x 12
Family room
- Level: Basement
- Area: 231
- Dimensions: 21 x 11
Kitchen
- Level: Main
- Area: 224
- Dimensions: 14 x 16
Living room
- Level: Main
- Area: 144
- Dimensions: 12 x 12
Basement
- Area: 887
Heating
- Floor Furnace, Natural Gas
Appliances
- Included: Dishwasher, Disposal, Microwave, Range, Refrigerator
- Laundry: Main Level
Features
- Separate Dining, Vaulted Ceiling(s), Main Floor Primary
- Basement: Partially Finished
- Number of fireplaces: 2
- Fireplace features: Two
Interior area
- Total structure area: 2,315
- Total interior livable area: 2,315 sqft
- Finished area above ground: 1,428
Property
Parking
- Total spaces: 1
- Parking features: 1 Car Attached
- Attached garage spaces: 1
Accessibility
- Accessibility features: None
Features
- Levels: One and One Half
- Stories: 1
- Fencing: Back Yard,Fenced
Lot
- Size: 0.29 Acres
- Dimensions: 12713
Details
- Parcel number: 16913001700340
- Special conditions: Arms Length Sale
Construction
Type & style
- Home type: SingleFamily
- Property subtype: City Residential, Residential
Materials
- Wood/Hardboard
- Foundation: Basement
- Roof: Composition/Asphalt
Condition
- New construction: No
- Year built: 1981
Utilities & green energy
- Electric: CLFP
- Gas: CLFP
- Sewer: City Sewer
- Water: Public
Community & neighborhood
Location
- Region: Cheyenne
- Subdivision: Park Plaza Tech
Other
Other facts
- Listing agreement: N
- Listing terms: Cash,Conventional,FHA,VA Loan
Price history
| Date | Event | Price |
|---|---|---|
| 8/21/2023 | Sold | -- |
Source: | ||
| 8/3/2023 | Pending sale | $368,000$159/sqft |
Source: | ||
| 7/22/2023 | Price change | $368,000-1.9%$159/sqft |
Source: | ||
| 7/10/2023 | Listed for sale | $375,000+34%$162/sqft |
Source: | ||
| 4/5/2023 | Listing removed | -- |
Source: Zillow Rentals | ||
Public tax history
| Year | Property taxes | Tax assessment |
|---|---|---|
| 2024 | $2,273 +0.7% | $32,142 +0.7% |
| 2023 | $2,256 +5.9% | $31,907 +8.1% |
| 2022 | $2,131 +11.7% | $29,518 +12% |
Find assessor info on the county website
Neighborhood: 82009
Nearby schools
GreatSchools rating
- 7/10Dildine Elementary SchoolGrades: K-4Distance: 0.3 mi
- 3/10Carey Junior High SchoolGrades: 7-8Distance: 1.4 mi
- 4/10East High SchoolGrades: 9-12Distance: 1.6 mi

