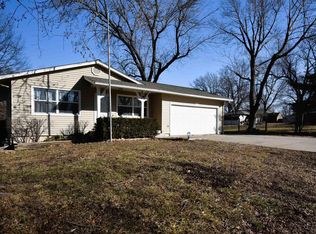Sold on 10/09/25
Price Unknown
4600 SW 9th St, Topeka, KS 66606
3beds
1,951sqft
Single Family Residence, Residential
Built in 1963
0.43 Acres Lot
$229,900 Zestimate®
$--/sqft
$1,818 Estimated rent
Home value
$229,900
$189,000 - $280,000
$1,818/mo
Zestimate® history
Loading...
Owner options
Explore your selling options
What's special
Discover this amazing house tucked away in a quiet westside neighborhood you might have never been through. Serene interior has good color sense and is super clean. This spacious all brick ranch home sits on a great corner lot. Features updated kitchen, beautiful luxury vinyl flooring, along with slate, and carpet. Gorgeous granite counter tops paired with stainless appliances. Stove is electric; there is a new gas line behind the stove as well. Dryer is gas. Zero step entry, wide hallway and 36" wide doorways for accessibility and ease of moving furniture. Great storage, newer HVAC, main sewer line recently replaced all the way to the main. Great fenced yard with lots of mature trees and wonderful outdoor entertainment spaces. Carport with garage and extra parking, plus storage shed. Low maintenance brick exterior. This home has an amazing feel and is move-in-ready. Offers will be presented to Seller without delay.
Zillow last checked: 8 hours ago
Listing updated: October 09, 2025 at 02:58pm
Listed by:
Melanie Brown 785-608-8698,
Kirk & Cobb, Inc.
Bought with:
Tracy Bailey, 00230647
TopCity Realty, LLC
Source: Sunflower AOR,MLS#: 240918
Facts & features
Interior
Bedrooms & bathrooms
- Bedrooms: 3
- Bathrooms: 2
- Full bathrooms: 2
Primary bedroom
- Level: Main
- Area: 187.2
- Dimensions: 15.6 x 12
Bedroom 2
- Level: Main
- Area: 154
- Dimensions: 11 x 14
Bedroom 3
- Level: Main
- Area: 121
- Dimensions: 11 x 11
Dining room
- Level: Main
- Area: 154
- Dimensions: 11 x 14
Kitchen
- Level: Main
- Area: 132
- Dimensions: 11 x 12
Laundry
- Level: Main
Living room
- Level: Main
- Area: 304
- Dimensions: 19 x 16
Recreation room
- Level: Basement
- Dimensions: 24 x 14 + 10 x 5
Heating
- Natural Gas
Cooling
- Central Air
Appliances
- Included: Electric Range, Microwave, Dishwasher, Refrigerator, Cable TV Available
- Laundry: In Garage
Features
- Brick, Sheetrock, 8' Ceiling, High Ceilings, Coffered Ceiling(s)
- Flooring: Vinyl, Ceramic Tile, Carpet
- Doors: Storm Door(s)
- Windows: Storm Window(s)
- Basement: Block,Partially Finished
- Number of fireplaces: 2
- Fireplace features: Two, Wood Burning, Non Functional, Living Room, Basement
Interior area
- Total structure area: 1,951
- Total interior livable area: 1,951 sqft
- Finished area above ground: 1,565
- Finished area below ground: 386
Property
Parking
- Total spaces: 1
- Parking features: Attached, Carport, Extra Parking, Auto Garage Opener(s), Garage Door Opener
- Garage spaces: 1
- Has carport: Yes
Features
- Patio & porch: Covered
- Fencing: Fenced
Lot
- Size: 0.43 Acres
- Dimensions: 216 x 86
- Features: Corner Lot
Details
- Additional structures: Shed(s)
- Parcel number: R15843
- Special conditions: Standard,Arm's Length
- Other equipment: Satellite Dish
Construction
Type & style
- Home type: SingleFamily
- Architectural style: Ranch
- Property subtype: Single Family Residence, Residential
Materials
- Brick
- Roof: Composition
Condition
- Year built: 1963
Utilities & green energy
- Water: Public
- Utilities for property: Cable Available
Community & neighborhood
Location
- Region: Topeka
- Subdivision: Sunset Terrace
Price history
| Date | Event | Price |
|---|---|---|
| 10/9/2025 | Sold | -- |
Source: | ||
| 8/18/2025 | Pending sale | $224,900$115/sqft |
Source: | ||
| 8/15/2025 | Listed for sale | $224,900+15.3%$115/sqft |
Source: | ||
| 9/16/2022 | Sold | -- |
Source: | ||
| 8/25/2022 | Pending sale | $195,000$100/sqft |
Source: | ||
Public tax history
| Year | Property taxes | Tax assessment |
|---|---|---|
| 2025 | -- | $25,222 +2% |
| 2024 | $3,510 -0.6% | $24,727 +2% |
| 2023 | $3,531 +22.3% | $24,242 +25.8% |
Find assessor info on the county website
Neighborhood: River Hill
Nearby schools
GreatSchools rating
- 7/10Mccarter Elementary SchoolGrades: PK-5Distance: 1.1 mi
- 6/10Landon Middle SchoolGrades: 6-8Distance: 0.3 mi
- 3/10Topeka West High SchoolGrades: 9-12Distance: 1.6 mi
Schools provided by the listing agent
- Elementary: McCarter Elementary School/USD 501
- Middle: Landon Middle School/USD 501
- High: Topeka West High School/USD 501
Source: Sunflower AOR. This data may not be complete. We recommend contacting the local school district to confirm school assignments for this home.
