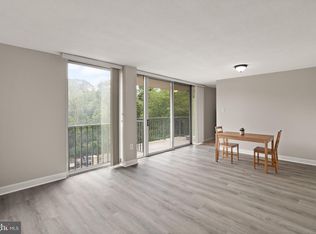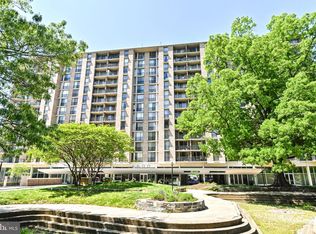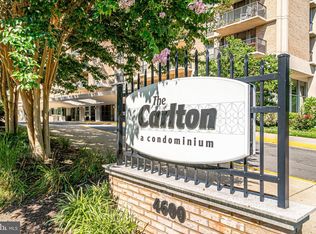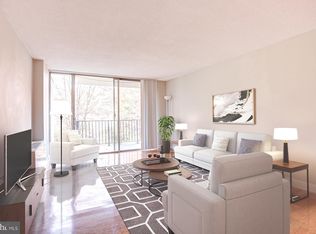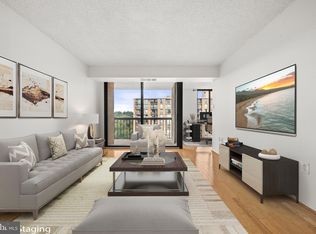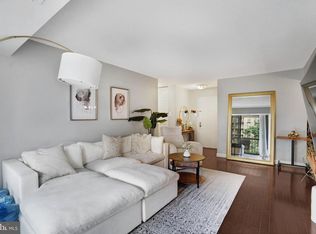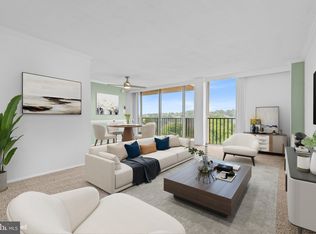Enjoy elevated living in this beautifully maintained 3-bedroom, 2-bath condo located on the 12th floor of The Carlton in vibrant South Arlington. This spacious unit offers a seamless blend of comfort and style, featuring a bright and airy open-concept living and dining room combination with expansive windows that flood the space with natural light and showcase sweeping views. The thoughtfully designed kitchen provides generous cabinet storage and a cozy dining nook that makes daily meals and casual entertaining a breeze. The large bedroom easily accommodates a king-sized bed and additional furnishings and access to a full bathroom. Residents of The Carlton enjoy an impressive array of amenities, including a community pool, fitness center, tennis courts, party room, bike storage, and 24-hour front desk service. Assigned parking is included, and all utilities (except cable/internet) are conveniently covered by the condo fee, simplifying your monthly expenses. Ideally situated near Shirlington Village, the W&OD Trail, parks, shopping, dining, and major commuter routes including I-395, this home combines the best of urban access and peaceful retreat. Whether you’re a first-time buyer, downsizer, or investor, this condo offers an incredible value in a sought-after Arlington location.
For sale
Price cut: $10K (11/7)
$315,000
4600 S Four Mile Run Dr APT 1203, Arlington, VA 22204
3beds
1,280sqft
Est.:
Condominium
Built in 1965
-- sqft lot
$-- Zestimate®
$246/sqft
$1,289/mo HOA
What's special
Sweeping viewsLarge bedroomThoughtfully designed kitchenTennis courtsFitness centerGenerous cabinet storageExpansive windows
- 91 days |
- 2,482 |
- 96 |
Zillow last checked: 8 hours ago
Listing updated: November 07, 2025 at 01:23am
Listed by:
Sarah Reynolds 703-844-3464,
Keller Williams Realty,
Co-Listing Agent: Robert Murphy 571-576-6647,
Keller Williams Realty
Source: Bright MLS,MLS#: VAAR2062174
Tour with a local agent
Facts & features
Interior
Bedrooms & bathrooms
- Bedrooms: 3
- Bathrooms: 2
- Full bathrooms: 2
- Main level bathrooms: 2
- Main level bedrooms: 3
Basement
- Area: 0
Heating
- Heat Pump, Electric
Cooling
- Central Air, Electric
Appliances
- Included: Electric Water Heater
Features
- Has basement: No
- Has fireplace: No
Interior area
- Total structure area: 1,280
- Total interior livable area: 1,280 sqft
- Finished area above ground: 1,280
- Finished area below ground: 0
Video & virtual tour
Property
Parking
- Total spaces: 2
- Parking features: Basement, Garage
- Attached garage spaces: 2
Accessibility
- Accessibility features: None
Features
- Levels: One
- Stories: 1
- Pool features: Community
Details
- Additional structures: Above Grade, Below Grade
- Parcel number: 28034948
- Zoning: RA6-15
- Special conditions: Standard
Construction
Type & style
- Home type: Condo
- Architectural style: Contemporary
- Property subtype: Condominium
- Attached to another structure: Yes
Materials
- Brick
Condition
- New construction: No
- Year built: 1965
Utilities & green energy
- Sewer: Public Sewer
- Water: Public
Community & HOA
Community
- Subdivision: The Carlton
HOA
- Has HOA: No
- Amenities included: Fitness Center, Security, Pool, Tennis Court(s)
- Services included: Maintenance Grounds, Management, Parking Fee, Pool(s), Water, Electricity
- Condo and coop fee: $1,289 monthly
Location
- Region: Arlington
Financial & listing details
- Price per square foot: $246/sqft
- Tax assessed value: $311,100
- Annual tax amount: $3,214
- Date on market: 9/10/2025
- Listing agreement: Exclusive Right To Sell
- Ownership: Condominium
Estimated market value
Not available
Estimated sales range
Not available
Not available
Price history
Price history
| Date | Event | Price |
|---|---|---|
| 11/7/2025 | Price change | $315,000-3.1%$246/sqft |
Source: | ||
| 9/10/2025 | Listed for sale | $325,000-1.5%$254/sqft |
Source: | ||
| 8/1/2025 | Listing removed | $330,000$258/sqft |
Source: | ||
| 7/3/2025 | Price change | $330,000-5.4%$258/sqft |
Source: | ||
| 5/14/2025 | Price change | $349,000-3.1%$273/sqft |
Source: | ||
Public tax history
Public tax history
| Year | Property taxes | Tax assessment |
|---|---|---|
| 2025 | $3,558 +10.7% | $344,400 +10.7% |
| 2024 | $3,214 +2.2% | $311,100 +1.9% |
| 2023 | $3,146 +0.6% | $305,400 +0.6% |
Find assessor info on the county website
BuyAbility℠ payment
Est. payment
$3,160/mo
Principal & interest
$1519
HOA Fees
$1289
Other costs
$352
Climate risks
Neighborhood: Columbia Forest
Nearby schools
GreatSchools rating
- 7/10Barcroft Elementary SchoolGrades: PK-5Distance: 0.5 mi
- 7/10Kenmore Middle SchoolGrades: 6-8Distance: 1.5 mi
- 4/10Wakefield High SchoolGrades: 9-12Distance: 0.6 mi
Schools provided by the listing agent
- Elementary: Barcroft
- Middle: Kenmore
- High: Wakefield
- District: Arlington County Public Schools
Source: Bright MLS. This data may not be complete. We recommend contacting the local school district to confirm school assignments for this home.
- Loading
- Loading
