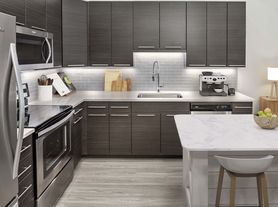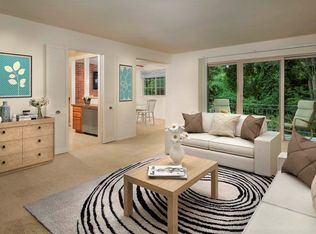This 828 square foot apartment home has 1 bedrooms and 1.0 bathrooms. This home is located at 4600 S Four Mile Run Dr APT 1119, Arlington, VA 22204.
Apartment for rent
$1,800/mo
4600 S Four Mile Run Dr APT 1119, Arlington, VA 22204
1beds
828sqft
Price may not include required fees and charges.
Apartment
Available now
Cats, dogs OK
Central air, electric
Common area laundry
1 Garage space parking
Natural gas, forced air
What's special
- 69 days
- on Zillow |
- -- |
- -- |
Travel times
Facts & features
Interior
Bedrooms & bathrooms
- Bedrooms: 1
- Bathrooms: 1
- Full bathrooms: 1
Rooms
- Room types: Dining Room
Heating
- Natural Gas, Forced Air
Cooling
- Central Air, Electric
Appliances
- Included: Dishwasher, Disposal, Microwave, Oven, Refrigerator
- Laundry: Common Area, Shared
Features
- Breakfast Area, Combination Dining/Living, Dining Area, Open Floorplan
- Flooring: Carpet
Interior area
- Total interior livable area: 828 sqft
Property
Parking
- Total spaces: 1
- Parking features: Garage, Covered
- Has garage: Yes
- Details: Contact manager
Features
- Exterior features: Accessible Elevator Installed, Balcony, Bathroom 1, Bedroom 1, Breakfast Area, Combination Dining/Living, Common Area, Community, Convenience Store, Covered, Desk in Lobby, Dining Area, Exercise Room, Fitness Center, Game Room, Gas Water Heater, Heating system: Convector, Heating system: Forced Air, Heating: Gas, Kitchen, Laundry Facilities, Living Room, Open Floorplan, Parking Garage, Party Room, Pool - Outdoor, Reserved/Assigned Parking, Tennis Court(s)
Details
- Parcel number: 28034922
Construction
Type & style
- Home type: Apartment
- Property subtype: Apartment
Condition
- Year built: 1965
Building
Management
- Pets allowed: Yes
Community & HOA
Community
- Features: Fitness Center, Tennis Court(s)
HOA
- Amenities included: Fitness Center, Tennis Court(s)
Location
- Region: Arlington
Financial & listing details
- Lease term: Contact For Details
Price history
| Date | Event | Price |
|---|---|---|
| 8/10/2025 | Listing removed | $220,000$266/sqft |
Source: | ||
| 7/28/2025 | Listed for rent | $1,800+12.5%$2/sqft |
Source: Bright MLS #VAAR2061654 | ||
| 3/27/2025 | Listed for sale | $220,000-7.9%$266/sqft |
Source: | ||
| 11/1/2024 | Listing removed | $239,000$289/sqft |
Source: | ||
| 8/15/2024 | Listed for sale | $239,000+52.2%$289/sqft |
Source: | ||
Neighborhood: 22204
There are 7 available units in this apartment building

