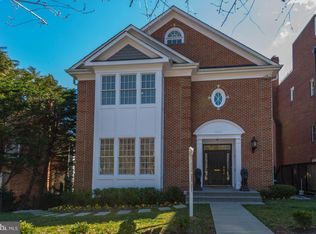Sold for $1,725,000
$1,725,000
4600 Reservoir Rd NW, Washington, DC 20007
3beds
2,716sqft
Single Family Residence
Built in 1940
6,479 Square Feet Lot
$1,813,900 Zestimate®
$635/sqft
$7,978 Estimated rent
Home value
$1,813,900
$1.67M - $1.98M
$7,978/mo
Zestimate® history
Loading...
Owner options
Explore your selling options
What's special
Situated on a beautifully manicured, corner lot in Berkely, 4600 Reservoir Road presents a rare combination of stateliness and grandeur on the outside and refined simplicity and comfort on the inside. The garden is spectacular with blooming dogwood trees, manicured hedges and an impressive entrance that says it all. Gracious main level with living room that can easily accomodate two seating areas, a dining room with gorgeous garden view, a charming den/office with adjoining full bath and a sun room that will quickly become your favorite spot. Kitchen is tastefully done with ample counter space and lots of storage. There is easy access to the garden as well as the one car garage. The upper level has three spacious and very bright bedrooms and there are two full baths. The lower level has a finished TV/family room, a large laundry room, a tucked-away bonus room, and a half bath. It's hard to believe that such stateliness and grandeur can be so comfortabl affordable. Open Saturday and Sunday.
Zillow last checked: 8 hours ago
Listing updated: July 11, 2024 at 05:24am
Listed by:
Boucie Addison 301-509-8827,
Washington Fine Properties, LLC,
Co-Listing Agent: Jennifer K Wellde 301-602-1596,
Washington Fine Properties, LLC
Bought with:
Liz Lavette, 304975
Washington Fine Properties, LLC
Source: Bright MLS,MLS#: DCDC2145514
Facts & features
Interior
Bedrooms & bathrooms
- Bedrooms: 3
- Bathrooms: 4
- Full bathrooms: 3
- 1/2 bathrooms: 1
- Main level bathrooms: 1
Basement
- Area: 962
Heating
- Central, Natural Gas
Cooling
- Central Air, Electric
Appliances
- Included: Dishwasher, Disposal, Cooktop, Microwave, Stainless Steel Appliance(s), Dryer, Washer, Gas Water Heater
- Laundry: In Basement
Features
- Attic, Built-in Features, Floor Plan - Traditional, Formal/Separate Dining Room
- Flooring: Hardwood, Wood
- Doors: Storm Door(s)
- Basement: Connecting Stairway,Improved,Exterior Entry,Shelving
- Number of fireplaces: 2
- Fireplace features: Mantel(s)
Interior area
- Total structure area: 3,206
- Total interior livable area: 2,716 sqft
- Finished area above ground: 2,244
- Finished area below ground: 472
Property
Parking
- Total spaces: 3
- Parking features: Built In, Garage Faces Rear, Asphalt, Attached, Driveway
- Attached garage spaces: 1
- Uncovered spaces: 2
Accessibility
- Accessibility features: None
Features
- Levels: Three
- Stories: 3
- Pool features: None
Lot
- Size: 6,479 sqft
- Features: Corner Lot, Landscaped, Level, Rear Yard, Front Yard, Urban Land-Sassafras-Chillum
Details
- Additional structures: Above Grade, Below Grade
- Parcel number: 1368//0027
- Zoning: R
- Special conditions: Standard
Construction
Type & style
- Home type: SingleFamily
- Architectural style: Colonial
- Property subtype: Single Family Residence
Materials
- Brick
- Foundation: Block
Condition
- New construction: No
- Year built: 1940
Utilities & green energy
- Sewer: Public Sewer
- Water: Public
- Utilities for property: Natural Gas Available, Sewer Available
Community & neighborhood
Location
- Region: Washington
- Subdivision: Berkley
Other
Other facts
- Listing agreement: Exclusive Right To Sell
- Ownership: Fee Simple
Price history
| Date | Event | Price |
|---|---|---|
| 7/10/2024 | Sold | $1,725,000+4.5%$635/sqft |
Source: | ||
| 6/17/2024 | Pending sale | $1,650,000$608/sqft |
Source: | ||
| 6/14/2024 | Listed for sale | $1,650,000$608/sqft |
Source: | ||
Public tax history
| Year | Property taxes | Tax assessment |
|---|---|---|
| 2025 | $11,448 +3% | $1,436,660 +3% |
| 2024 | $11,111 +3% | $1,394,270 +3% |
| 2023 | $10,788 +3.2% | $1,353,200 +3.4% |
Find assessor info on the county website
Neighborhood: The Palisades
Nearby schools
GreatSchools rating
- 7/10Key Elementary SchoolGrades: PK-5Distance: 1.2 mi
- 6/10Hardy Middle SchoolGrades: 6-8Distance: 1 mi
- 7/10Jackson-Reed High SchoolGrades: 9-12Distance: 2.6 mi
Schools provided by the listing agent
- District: District Of Columbia Public Schools
Source: Bright MLS. This data may not be complete. We recommend contacting the local school district to confirm school assignments for this home.
Get pre-qualified for a loan
At Zillow Home Loans, we can pre-qualify you in as little as 5 minutes with no impact to your credit score.An equal housing lender. NMLS #10287.
Sell for more on Zillow
Get a Zillow Showcase℠ listing at no additional cost and you could sell for .
$1,813,900
2% more+$36,278
With Zillow Showcase(estimated)$1,850,178
