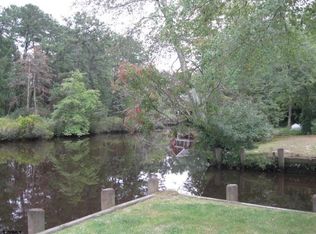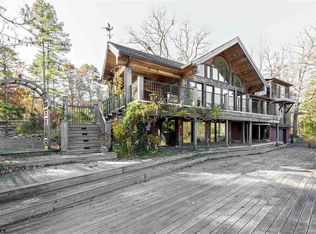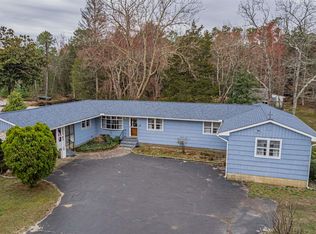Sold for $783,500 on 04/22/24
$783,500
4600 Pleasant Mills Rd, Hammonton, NJ 08037
3beds
2,770sqft
Single Family Residence
Built in 2022
0.33 Acres Lot
$838,900 Zestimate®
$283/sqft
$2,823 Estimated rent
Home value
$838,900
$780,000 - $898,000
$2,823/mo
Zestimate® history
Loading...
Owner options
Explore your selling options
What's special
Presenting an exceptional custom-built 3-bedroom, 3-bathroom new construction residence, nestled directly along the picturesque Mullica River. This marks a significant milestone, as it stands as the first 'for sale' new construction on the Mullica in over three decades. The dedication to quality craftsmanship is evident. Just minutes away lies the renowned Sweetwater Riverdeck, an enticing hub offering a restaurant, bar, and marina. Nearby, the historic Batsto Village adds a touch of heritage, while Mullica Township boasts one of Atlantic County's best school systems. --- As you step inside, you're greeted by a spacious open floor plan, adorned with a fireplace, a generously appointed kitchen featuring KitchenAid stainless steel appliances, recessed lighting, and luxury vinyl plank flooring. This first level includes a bedroom suite and office. The bedroom suite includes a beautifully appointed full bath and a walk-in dressing room with it's own laundry area that can be accessed from the dressing room. The office resides at the front of the home and allows for private access from the exterior as well as entrance from within the home. --- Ascending to the upper level, the master bedroom impresses with an expansive walk-in dressing room, a convenient wet bar, a dual-sided fireplace, and an indulgent en suite bathroom housing a whirlpool jetted tub and a rejuvenating steam shower. A covered balcony with beautiful views of the river completes this lavish retreat. And we can't forget the generously-sized third bedroom with private bathroom. --- Down at river level, discover over 800 square feet of versatile recreational space, poised to be the ultimate entertainment area or a secure haven for watercraft storage. This recreational haven opens directly onto a brand-new bulkhead and the sprawling Wharton State Forest, a sanctuary spanning 111,000 acres of natural splendor. --- This home offers an array of amenities, including dual laundry facilities on each floor, a generously proportioned covered porch at river level, a dual perimeter drainage system, on-demand hot water, an iPhone-activated steam shower, an irrigation system, and a cutting-edge water purification system. Additionally, relish in the convenience of a true dual-zone heating and air system. --- Benefiting from favorable zoning regulations allowing short-term rentals and Airbnb hosting, this property presents an excellent income-generating opportunity. --- Seize this opportunity - call today!
Zillow last checked: 8 hours ago
Listing updated: April 22, 2024 at 05:01pm
Listed by:
Ben Kruse 609-204-7891,
Keller Williams Realty - Atlantic Shore
Bought with:
Karen M Casey, 1003837
Keller Williams Realty - Moorestown
Source: Bright MLS,MLS#: NJAC2010818
Facts & features
Interior
Bedrooms & bathrooms
- Bedrooms: 3
- Bathrooms: 3
- Full bathrooms: 3
- Main level bathrooms: 1
- Main level bedrooms: 1
Basement
- Area: 0
Heating
- Zoned, Forced Air, Propane
Cooling
- Central Air, Ceiling Fan(s), Electric
Appliances
- Included: Microwave, Dishwasher, Oven/Range - Gas, Range Hood, Refrigerator, Stainless Steel Appliance(s), Dual Flush Toilets, Instant Hot Water, Water Treat System, Water Heater
- Laundry: Lower Level, Upper Level, Laundry Room
Features
- Open Floorplan, Primary Bath(s), Recessed Lighting, Bathroom - Stall Shower, Store/Office, Walk-In Closet(s), Entry Level Bedroom, Kitchen - Gourmet, Sauna, Bathroom - Tub Shower, 9'+ Ceilings, Dry Wall
- Flooring: Carpet, Luxury Vinyl, Marble, Wood
- Windows: Double Hung, Energy Efficient, Low Emissivity Windows, Insulated Windows, Screens
- Has basement: No
- Number of fireplaces: 2
- Fireplace features: Gas/Propane, Double Sided
Interior area
- Total structure area: 2,770
- Total interior livable area: 2,770 sqft
- Finished area above ground: 2,770
- Finished area below ground: 0
Property
Parking
- Total spaces: 6
- Parking features: Garage Faces Front, Driveway, Attached
- Attached garage spaces: 1
- Uncovered spaces: 5
Accessibility
- Accessibility features: 2+ Access Exits
Features
- Levels: Two
- Stories: 2
- Exterior features: Flood Lights, Rain Gutters, Lawn Sprinkler, Balcony
- Pool features: None
- Spa features: Bath
- Has view: Yes
- View description: Trees/Woods, River
- Has water view: Yes
- Water view: River
- Waterfront features: Private Dock Site, River, Canoe/Kayak, Boat - Powered
- Body of water: Mullica River
- Frontage type: Road Frontage
- Frontage length: Water Frontage Ft: 115
Lot
- Size: 0.33 Acres
- Features: Bulkheaded, Fishing Available, Landscaped, Rear Yard, SideYard(s)
Details
- Additional structures: Above Grade, Below Grade
- Parcel number: 170470100018
- Zoning: SV
- Special conditions: Standard
Construction
Type & style
- Home type: SingleFamily
- Architectural style: A-Frame
- Property subtype: Single Family Residence
Materials
- Vinyl Siding
- Foundation: Concrete Perimeter
- Roof: Architectural Shingle
Condition
- Excellent
- New construction: Yes
- Year built: 2022
Utilities & green energy
- Electric: 200+ Amp Service
- Sewer: On Site Septic
- Water: Private, Well
- Utilities for property: Propane
Community & neighborhood
Security
- Security features: Fire Sprinkler System
Location
- Region: Hammonton
- Subdivision: Sweetwater
- Municipality: MULLICA TWP
Other
Other facts
- Listing agreement: Exclusive Agency
- Listing terms: Cash,Conventional,FHA,VA Loan
- Ownership: Fee Simple
Price history
| Date | Event | Price |
|---|---|---|
| 4/22/2024 | Sold | $783,500-1.6%$283/sqft |
Source: | ||
| 3/8/2024 | Pending sale | $795,900$287/sqft |
Source: | ||
| 1/2/2024 | Listed for sale | $795,900-0.2%$287/sqft |
Source: | ||
| 12/31/2023 | Listing removed | -- |
Source: | ||
| 10/6/2023 | Listed for sale | $797,400-0.2%$288/sqft |
Source: | ||
Public tax history
| Year | Property taxes | Tax assessment |
|---|---|---|
| 2025 | $14,723 -0.3% | $409,200 -0.3% |
| 2024 | $14,766 +1.3% | $410,400 +177.9% |
| 2023 | $14,582 +201.4% | $147,700 |
Find assessor info on the county website
Neighborhood: 08037
Nearby schools
GreatSchools rating
- 6/10Mullica Twp Primary SchoolGrades: PK-4Distance: 4.5 mi
- 6/10Mullica Twp Middle SchoolGrades: 5-8Distance: 4.5 mi
- 5/10Cedar Creek High SchoolGrades: 9-12Distance: 5.4 mi
Schools provided by the listing agent
- District: Mullica Township Public Schools
Source: Bright MLS. This data may not be complete. We recommend contacting the local school district to confirm school assignments for this home.

Get pre-qualified for a loan
At Zillow Home Loans, we can pre-qualify you in as little as 5 minutes with no impact to your credit score.An equal housing lender. NMLS #10287.
Sell for more on Zillow
Get a free Zillow Showcase℠ listing and you could sell for .
$838,900
2% more+ $16,778
With Zillow Showcase(estimated)
$855,678

