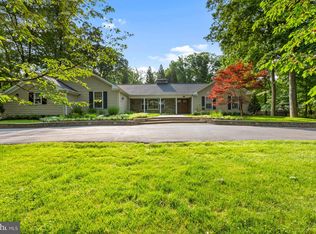Enter through the iron gate and arrive at this stunning, expansive property set on 1.55 acres of lush land. The dramatic entrance includes a two-story marble foyer with deep tray ceiling, arch-top window, decorative moldings, and curved hardwood staircase with iron spindles. White columns with ornate golden capitals section off rooms throughout the open floor plan of the main level. Opposite the foyer is a gallery or sitting area with crystal chandelier, a perfect space to welcome your guests when you entertain. Off the foyer, the dining and living areas flank the corridor, offering lit wall niches to display plants or sculptures, a marble fireplace, and natural light from multiple windows. The generous kitchen and breakfast area boast granite counters, high-end, stainless steel appliances, a large island with storage, and a six-burner gas cooktop. Enjoy meals in front of the fireplace as you overlook the backyard, or step onto the southern-facing, brick paver patio and dine al fresco in complete privacy. You will definitely want to host a summer soir~e or two in this fabulous outdoor space! At the east end of the main level are a laundry room and a breezeway to the 3-car garage. On the other side of the foyer, the powder room has a vessel sink atop a marble pedestal, and crystal sconces. Your own bar/lounge awaits, with plenty of seating for your guests. There's a convenient, private suite for overnight visitors, in-laws, an au pair, or maid's quarters. Upstairs, the hallway overlooks the main level below, contributing to the bright, spacious feeling of this home. There are five generous bedrooms and three full baths with double sinks. The owner's suite is full of windows, with a ceiling fan, recessed lights, and tray ceiling. Luxuriate in the marble bathroom with soaking tub and stall shower, primp in the vanity area, and store your current and off-season clothes in the extra-large, two-room walk-in closet with island dresser.This deluxe property is convenient to parks, country clubs, Lake Frank, and places of worship. Live, love, and entertain in grandeur at Sycamore Acres.
This property is off market, which means it's not currently listed for sale or rent on Zillow. This may be different from what's available on other websites or public sources.

