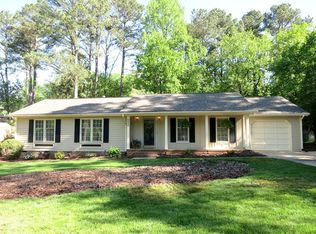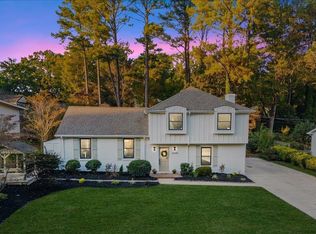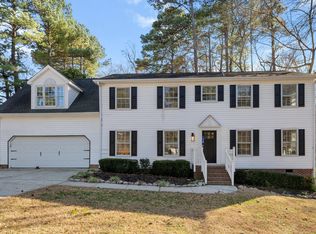Rare, charming, and impeccably maintained 3 bedroom and 2 bath ranch in Quail Hollow. Gorgeous granite counters, tile backsplash, SS appliances, and butler's pantry in the kitchen. Separate dining area. Bamboo floors throughout, with carpet in the spacious master bedroom and tile flooring in the bathrooms. 16x18 detached garage with carriage style doors shares a wall with a 12x12 fully insulated detached office, wired for internet, and perfect for working from home. Large deck & flat, landscaped yard make entertaining a breeze. Excellent home garden potential with ample sun in the backyard. New roof in 2019 on both the main home and the detached building. New heat pump in 2019. New driveway in 2020. New water heater in 2021.
This property is off market, which means it's not currently listed for sale or rent on Zillow. This may be different from what's available on other websites or public sources.


