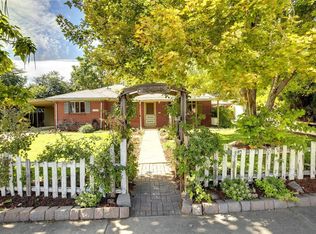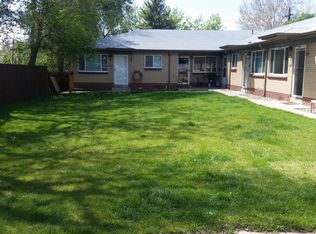Sold for $625,000 on 03/13/23
$625,000
4600 Otis Street, Wheat Ridge, CO 80033
2beds
1,096sqft
Single Family Residence
Built in 1952
0.27 Acres Lot
$612,800 Zestimate®
$570/sqft
$2,292 Estimated rent
Home value
$612,800
$582,000 - $643,000
$2,292/mo
Zestimate® history
Loading...
Owner options
Explore your selling options
What's special
Radiant resplendence envelops this classic ranch. Surrounded by dry scaping, a blonde brick exterior invites entry into a luminous layout flowing w/ original hardwood floors. A spacious living room opens into a dining area for seamless entertaining. Fully upgraded, a stylish kitchen beams w/ stainless steel appliances and all-white cabinetry. Two sizable bedrooms are complemented by two serene baths offering tranquil retreats. Heated and fully insulated, a custom-built office in the garage is accessed through a sliding glass door. Privacy abounds in an expansive, fenced-in backyard w/ a vast patio, sprinkler system and the 3rd-largest sycamore tree in CO. Amenities include a full Ring system and a fully reinsulated attic w/ custom-built storage. Included architect plans for a 500-sqft addition have been pre-approved and passed permitting. An ideal location affords proximity to the Clear Creek Trail at the end of the street plus easy access to I-70, Tennyson, Old Town Arvada and more. Property is R3 zoning.
Zillow last checked: 8 hours ago
Listing updated: March 14, 2023 at 01:53pm
Listed by:
Shelby Crisman 860-305-4242 shelby@milehimodern.com,
Milehimodern
Bought with:
Alexander Davidson, 100090428
Your Castle Real Estate Inc
Source: REcolorado,MLS#: 8385206
Facts & features
Interior
Bedrooms & bathrooms
- Bedrooms: 2
- Bathrooms: 2
- Full bathrooms: 2
- Main level bathrooms: 2
- Main level bedrooms: 2
Primary bedroom
- Level: Main
Bedroom
- Level: Main
Primary bathroom
- Level: Main
Bathroom
- Level: Main
Family room
- Level: Main
Kitchen
- Level: Main
Heating
- Forced Air
Cooling
- Evaporative Cooling
Appliances
- Included: Cooktop, Dishwasher, Disposal, Dryer, Microwave, Oven, Refrigerator, Trash Compactor, Washer
Features
- Ceiling Fan(s), Open Floorplan
- Flooring: Tile, Wood
- Has basement: No
- Common walls with other units/homes: No Common Walls
Interior area
- Total structure area: 1,096
- Total interior livable area: 1,096 sqft
- Finished area above ground: 1,096
Property
Parking
- Total spaces: 7
- Parking features: Storage
- Garage spaces: 3
- Details: Off Street Spaces: 4
Features
- Levels: One
- Stories: 1
- Patio & porch: Patio
- Exterior features: Lighting, Private Yard, Rain Gutters
- Fencing: Full
Lot
- Size: 0.27 Acres
- Features: Cul-De-Sac, Level, Secluded, Sprinklers In Rear
- Residential vegetation: Grassed
Details
- Parcel number: 025338
- Zoning: R3
- Special conditions: Standard
Construction
Type & style
- Home type: SingleFamily
- Architectural style: Bungalow
- Property subtype: Single Family Residence
Materials
- Brick
- Foundation: Concrete Perimeter
- Roof: Other
Condition
- Updated/Remodeled
- Year built: 1952
Utilities & green energy
- Sewer: Public Sewer
- Water: Public
- Utilities for property: Electricity Connected, Internet Access (Wired), Natural Gas Connected, Phone Available
Community & neighborhood
Security
- Security features: Security System
Location
- Region: Wheat Ridge
- Subdivision: Barths
Other
Other facts
- Listing terms: Cash,Conventional,VA Loan
- Ownership: Individual
- Road surface type: Paved
Price history
| Date | Event | Price |
|---|---|---|
| 3/13/2023 | Sold | $625,000+41.4%$570/sqft |
Source: | ||
| 3/13/2020 | Sold | $442,000-1.6%$403/sqft |
Source: Public Record | ||
| 2/12/2020 | Pending sale | $449,000$410/sqft |
Source: Katherine Graham #4595145 | ||
| 1/11/2020 | Price change | $449,000+0.9%$410/sqft |
Source: Katherine Graham #4595145 | ||
| 8/24/2019 | Price change | $444,900-0.9%$406/sqft |
Source: Compass - Denver #3544550 | ||
Public tax history
| Year | Property taxes | Tax assessment |
|---|---|---|
| 2024 | $3,424 +19% | $39,164 |
| 2023 | $2,878 -1.4% | $39,164 +21.2% |
| 2022 | $2,918 +30.3% | $32,324 -2.8% |
Find assessor info on the county website
Neighborhood: 80033
Nearby schools
GreatSchools rating
- 5/10Stevens Elementary SchoolGrades: PK-5Distance: 0.6 mi
- 5/10Everitt Middle SchoolGrades: 6-8Distance: 2.1 mi
- 7/10Wheat Ridge High SchoolGrades: 9-12Distance: 2.1 mi
Schools provided by the listing agent
- Elementary: Stevens
- Middle: Everitt
- High: Wheat Ridge
- District: Jefferson County R-1
Source: REcolorado. This data may not be complete. We recommend contacting the local school district to confirm school assignments for this home.
Get a cash offer in 3 minutes
Find out how much your home could sell for in as little as 3 minutes with a no-obligation cash offer.
Estimated market value
$612,800
Get a cash offer in 3 minutes
Find out how much your home could sell for in as little as 3 minutes with a no-obligation cash offer.
Estimated market value
$612,800

