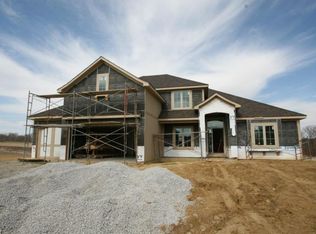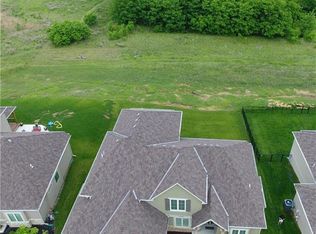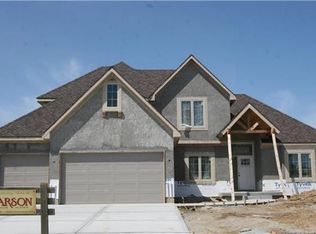A rare gem in Montebella! This Reverse 1.5 story Hillcrest plan features 10' ceilings in the basement, a suspended garage for extra space, a stamped patio w/ built in benches and firepit, and so much more! Enjoy John Deere doors in the basement for easy lawn storage & leave plenty of room for your toys in the 3-car garage! Beautiful hardwoods throughout the upstairs! Wine refrigerator and kitchen refrigerator stays! Aluminum fencing in the backyard. Custom shades and all blinds stay. This house is move-in ready!
This property is off market, which means it's not currently listed for sale or rent on Zillow. This may be different from what's available on other websites or public sources.


