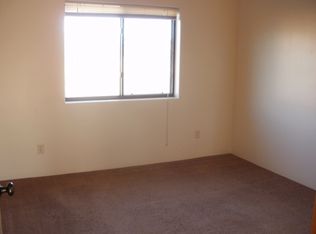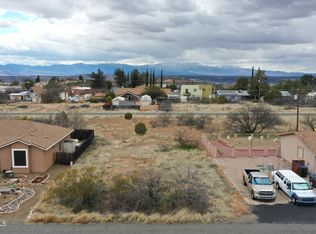Sold for $339,000
$339,000
4600 N Miller Rd, Rimrock, AZ 86335
3beds
1,315sqft
Single Family Residence
Built in 2006
6,098 Square Feet Lot
$335,800 Zestimate®
$258/sqft
$1,792 Estimated rent
Home value
$335,800
$296,000 - $383,000
$1,792/mo
Zestimate® history
Loading...
Owner options
Explore your selling options
What's special
Lovely home with mountain views in Wickiup Mesa! Very well maintained with 3 bedrooms, 2 bathrooms, 1,315 square feet and 2 car garage. Tile flooring with NEW CARPET in bedrooms! Beautiful wood plantation shutters throughout. Spacious family room featuring a cozy gas fireplace, perfect for this chilly season. Great kitchen with ample cabinet space and granite counters with adjoining dining area. Nice laundry room with utility sink. Generously sized primary bedroom boasts a large ensuite bathroom with dual vanities and water closet. Relax in your private oasis of the fenced grassy backyard with fantastic greenhouse and covered patio. Don't hesitate - schedule your showing today!
Zillow last checked: 8 hours ago
Listing updated: October 20, 2025 at 02:16pm
Listed by:
Christopher Bratt 623-552-9053,
RealtyONEGroup Mountain Desert
Bought with:
Historical Agent - SVV
Non-Member Office
Source: ARMLS,MLS#: 537864

Facts & features
Interior
Bedrooms & bathrooms
- Bedrooms: 3
- Bathrooms: 2
- Full bathrooms: 2
Heating
- Propane
Features
- Eat-in Kitchen, Pantry, Full Bth Master Bdrm, Separate Shwr & Tub
- Flooring: Carpet, Tile
- Windows: Double Pane Windows
- Has basement: No
- Has fireplace: Yes
- Fireplace features: Gas
Interior area
- Total structure area: 1,315
- Total interior livable area: 1,315 sqft
Property
Parking
- Total spaces: 2
- Parking features: Garage Door Opener
- Garage spaces: 2
Features
- Patio & porch: Covered
Lot
- Size: 6,098 sqft
Details
- Parcel number: 40504289
Construction
Type & style
- Home type: SingleFamily
- Architectural style: Ranch
- Property subtype: Single Family Residence
Materials
- Stucco
- Roof: Composition
Condition
- Year built: 2006
Utilities & green energy
- Sewer: Septic Tank
- Water: Pvt Water Company
- Utilities for property: Propane
Green energy
- Water conservation: Recirculation Pump
Community & neighborhood
Location
- Region: Rimrock
- Subdivision: Wickiup Mesa
Other
Other facts
- Listing terms: Cash
Price history
| Date | Event | Price |
|---|---|---|
| 3/7/2025 | Sold | $339,000-3.1%$258/sqft |
Source: | ||
| 1/25/2025 | Contingent | $349,900$266/sqft |
Source: | ||
| 12/14/2024 | Listed for sale | $349,900+31.2%$266/sqft |
Source: | ||
| 12/5/2024 | Sold | $266,740+40.4%$203/sqft |
Source: Public Record Report a problem | ||
| 6/22/2018 | Sold | $190,000$144/sqft |
Source: | ||
Public tax history
| Year | Property taxes | Tax assessment |
|---|---|---|
| 2025 | $643 +5.6% | $11,708 +5% |
| 2024 | $609 -4.9% | $11,150 -67% |
| 2023 | $640 +6.6% | $33,791 +26.9% |
Find assessor info on the county website
Neighborhood: 86335
Nearby schools
GreatSchools rating
- 5/10Beaver Creek SchoolGrades: PK-8Distance: 1.4 mi
Get pre-qualified for a loan
At Zillow Home Loans, we can pre-qualify you in as little as 5 minutes with no impact to your credit score.An equal housing lender. NMLS #10287.

