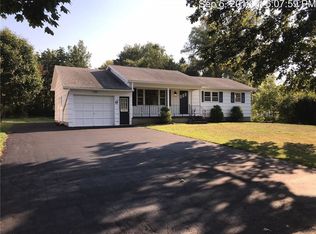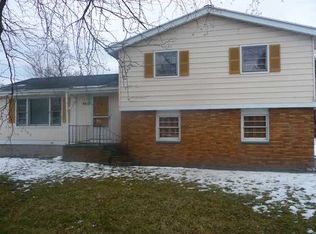Spacious Ranch home features 3 bedrooms, and two full baths. Updated kitchen w/white cabinets, black countertops, tiled backsplash and stainless appliances. Living room and dining room showcase beautiful hardwood floors with lots of natural light. Hugh master suite is approx 13 1/2 x 20, private bath with walk in shower, walk-in closet with two-tiered clothes racks. The full, walk-out basement has it's own entrance, great for home office or a teen suite with a multitude of possible uses. Private deck and hot tub for your enjoyment. Fully fenced in yard, shed, 2 car garage, double wide driveway with turnaround. Conveniently located close to shopping and amenities. Available for a quick possession. Delayed negotiation 8/14/2020 at 4:00 pm with 24 hours for life of offer. 2020-09-06
This property is off market, which means it's not currently listed for sale or rent on Zillow. This may be different from what's available on other websites or public sources.

