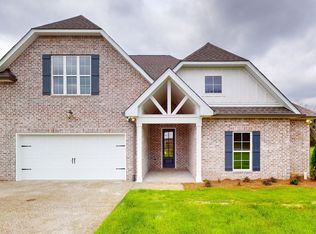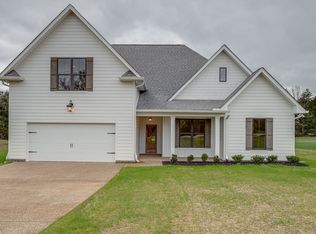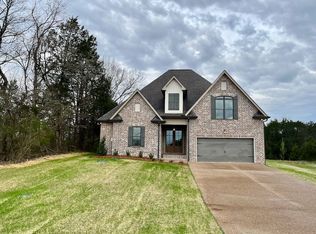Closed
$698,000
4600 McCrary Rd Lot 14, Lebanon, TN 37090
4beds
2,801sqft
Single Family Residence, Residential
Built in 2023
1.53 Acres Lot
$742,600 Zestimate®
$249/sqft
$2,870 Estimated rent
Home value
$742,600
$705,000 - $787,000
$2,870/mo
Zestimate® history
Loading...
Owner options
Explore your selling options
What's special
Beautiful home built by Stewart Knowles Construction, on 1.53 acre lot! Primary Suite + 2 additional bedrooms and full bath downstairs, Bonus + bedroom and full bath upstairs. Open floorplan with fireplace in Great Room. Quartz countertops, tiled backsplash and custom cabinets in kitchen. Primary Suite features walk-in closet that adjoins laundry room, bathroom with large tiled shower, double vanity and linen closet. Hardwood floors, tiled flooring in baths, designer lighting and trim. Covered back porch and large wooded area. Great location - convenient to Murfreesboro, Smyrna, Mt Juliet and Lebanon.
Zillow last checked: 8 hours ago
Listing updated: April 23, 2024 at 07:36am
Listing Provided by:
Angela B Francis 615-785-7466,
SKC Homes, LLC
Bought with:
Lake Elam, 355807
Elam Real Estate
Source: RealTracs MLS as distributed by MLS GRID,MLS#: 2511885
Facts & features
Interior
Bedrooms & bathrooms
- Bedrooms: 4
- Bathrooms: 3
- Full bathrooms: 3
- Main level bedrooms: 3
Bedroom 1
- Area: 266 Square Feet
- Dimensions: 19x14
Bedroom 2
- Features: Walk-In Closet(s)
- Level: Walk-In Closet(s)
- Area: 132 Square Feet
- Dimensions: 12x11
Bedroom 3
- Features: Walk-In Closet(s)
- Level: Walk-In Closet(s)
- Area: 132 Square Feet
- Dimensions: 12x11
Bedroom 4
- Features: Extra Large Closet
- Level: Extra Large Closet
- Area: 144 Square Feet
- Dimensions: 12x12
Bonus room
- Features: Second Floor
- Level: Second Floor
- Area: 525 Square Feet
- Dimensions: 25x21
Dining room
- Features: Combination
- Level: Combination
- Area: 168 Square Feet
- Dimensions: 14x12
Kitchen
- Features: Pantry
- Level: Pantry
- Area: 192 Square Feet
- Dimensions: 16x12
Living room
- Area: 288 Square Feet
- Dimensions: 18x16
Heating
- Central, Dual, Electric, Heat Pump
Cooling
- Central Air, Dual, Electric
Appliances
- Included: Dishwasher, Electric Oven, Electric Range
- Laundry: Utility Connection
Features
- Ceiling Fan(s), Extra Closets, Storage, Walk-In Closet(s), Entrance Foyer, Primary Bedroom Main Floor
- Flooring: Carpet, Wood, Tile
- Basement: Crawl Space
- Number of fireplaces: 1
- Fireplace features: Living Room
Interior area
- Total structure area: 2,801
- Total interior livable area: 2,801 sqft
- Finished area above ground: 2,801
Property
Parking
- Total spaces: 2
- Parking features: Garage Door Opener, Garage Faces Front, Aggregate, Driveway
- Attached garage spaces: 2
- Has uncovered spaces: Yes
Features
- Levels: Two
- Stories: 2
- Patio & porch: Patio, Covered, Porch
Lot
- Size: 1.53 Acres
- Features: Wooded
Details
- Parcel number: 141 02006 000
- Special conditions: Standard
Construction
Type & style
- Home type: SingleFamily
- Property subtype: Single Family Residence, Residential
Materials
- Brick
- Roof: Shingle
Condition
- New construction: Yes
- Year built: 2023
Utilities & green energy
- Sewer: STEP System
- Water: Private
- Utilities for property: Electricity Available, Water Available
Community & neighborhood
Security
- Security features: Smoke Detector(s)
Location
- Region: Lebanon
- Subdivision: Peggy Jean Leahew Property
Price history
| Date | Event | Price |
|---|---|---|
| 6/8/2023 | Sold | $698,000$249/sqft |
Source: | ||
| 6/6/2023 | Pending sale | $698,000$249/sqft |
Source: | ||
Public tax history
Tax history is unavailable.
Neighborhood: 37090
Nearby schools
GreatSchools rating
- 6/10Southside Elementary SchoolGrades: PK-8Distance: 10.3 mi
- 7/10Wilson Central High SchoolGrades: 9-12Distance: 5.9 mi
- 8/10Gladeville Middle SchoolGrades: 6-8Distance: 4.5 mi
Schools provided by the listing agent
- Elementary: Gladeville Elementary
- Middle: Gladeville Middle School
- High: Wilson Central High School
Source: RealTracs MLS as distributed by MLS GRID. This data may not be complete. We recommend contacting the local school district to confirm school assignments for this home.
Get a cash offer in 3 minutes
Find out how much your home could sell for in as little as 3 minutes with a no-obligation cash offer.
Estimated market value$742,600
Get a cash offer in 3 minutes
Find out how much your home could sell for in as little as 3 minutes with a no-obligation cash offer.
Estimated market value
$742,600


