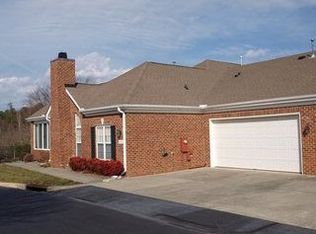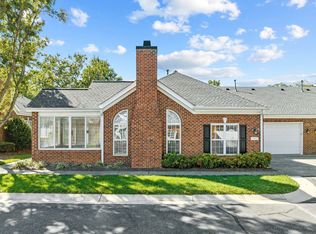Sold for $500,000
$500,000
4600 Ludwell Branch Court, Raleigh, NC 27612
3beds
1,572sqft
Townhouse
Built in 2000
3,484.8 Square Feet Lot
$511,400 Zestimate®
$318/sqft
$1,943 Estimated rent
Home value
$511,400
$486,000 - $537,000
$1,943/mo
Zestimate® history
Loading...
Owner options
Explore your selling options
What's special
This bright and welcoming corner-lot townhome in The Enclave section of the ever-popular Inman Park, sits high above the road on Ludwell Branch Court, one mile from Crabtree Valley Mall. Looking out from your new patio, you'll see the community pool and clubhouse immediately to your left, and an entrance to Raleigh's beautiful Greenway Trail straight ahead. Inside, you'll find an open floor plan featuring hardwood floors and a spacious kitchen with a stone backsplash, granite countertops, tons of cabinetry, and a built-in desk. The living room features a vaulted ceiling and a white marble, natural gas fireplace. An adjacent sunroom likewise offers a vaulted ceiling, brick walls and slate flooring, making it ideal for year around enjoyment. A large owner's suite boasts trey ceilings and multiple closets, while on the other side of the home, you'll find plenty of room and storage in the guest bathroom and bedrooms. This unit has been a wonderful home to it's one, original owner, but it's time to pass the torch. Schedule your showing today! These townhomes are in high demand, and this one is sure to move quickly.
Zillow last checked: 8 hours ago
Listing updated: January 18, 2026 at 10:37pm
Listed by:
Rob Morgan 910-777-3540,
Berkshire Hathaway HomeServices Carolina Premier Properties
Bought with:
A Non Member
A Non Member
Source: Hive MLS,MLS#: 100403893 Originating MLS: Cape Fear Realtors MLS, Inc.
Originating MLS: Cape Fear Realtors MLS, Inc.
Facts & features
Interior
Bedrooms & bathrooms
- Bedrooms: 3
- Bathrooms: 2
- Full bathrooms: 2
Primary bedroom
- Level: First
Bedroom 2
- Level: First
Bedroom 3
- Level: First
Dining room
- Level: First
Kitchen
- Level: Fifth
Living room
- Level: First
Sunroom
- Level: First
Heating
- Heat Pump, Fireplace(s), Electric, Natural Gas
Cooling
- Central Air, Heat Pump
Features
- Master Downstairs, Walk-in Closet(s), Vaulted Ceiling(s), Tray Ceiling(s), Ceiling Fan(s), Gas Log, Walk-In Closet(s)
- Has fireplace: Yes
- Fireplace features: Gas Log
Interior area
- Total structure area: 1,572
- Total interior livable area: 1,572 sqft
Property
Parking
- Total spaces: 2
- Parking features: Garage Faces Front, Attached, Garage Door Opener, Off Street, Paved
- Attached garage spaces: 2
Accessibility
- Accessibility features: Accessible Kitchen, Accessible Hallway(s), Accessible Full Bath, Accessible Doors, Accessible Entrance, Accessible Approach with Ramp
Features
- Levels: One
- Stories: 1
- Patio & porch: Patio
- Fencing: None
Lot
- Size: 3,484 sqft
- Dimensions: Roughly 51 x 68 x 51 x 68
Details
- Parcel number: 0796933238
- Zoning: PD
- Special conditions: Probate Listing
Construction
Type & style
- Home type: Townhouse
- Property subtype: Townhouse
Materials
- Brick
- Foundation: Slab
- Roof: Shingle
Condition
- New construction: No
- Year built: 2000
Utilities & green energy
- Sewer: Public Sewer
- Water: Public
- Utilities for property: Natural Gas Connected, Sewer Available, Water Available
Community & neighborhood
Location
- Region: Raleigh
- Subdivision: Other
HOA & financial
HOA
- Has HOA: Yes
- HOA fee: $2,856 annually
- Amenities included: Clubhouse, Pool, Maintenance Common Areas, Maintenance Grounds, Maintenance Structure, Management, Master Insure, Pest Control, Termite Bond
- Association name: The Enclave
- Association phone: 919-847-3003
- Second HOA fee: $732 annually
- Second association name: Inman Park
- Second association phone: 919-847-3003
Other
Other facts
- Listing agreement: Exclusive Right To Sell
- Listing terms: Cash,Conventional,FHA,VA Loan
- Road surface type: Paved
Price history
| Date | Event | Price |
|---|---|---|
| 10/9/2023 | Sold | $500,000+1%$318/sqft |
Source: | ||
| 9/10/2023 | Pending sale | $495,000$315/sqft |
Source: BHHS broker feed #100403893 Report a problem | ||
| 9/9/2023 | Listed for sale | $495,000$315/sqft |
Source: BHHS broker feed #100403893 Report a problem | ||
| 9/9/2023 | Pending sale | $495,000$315/sqft |
Source: | ||
| 9/8/2023 | Listed for sale | $495,000+138%$315/sqft |
Source: | ||
Public tax history
| Year | Property taxes | Tax assessment |
|---|---|---|
| 2025 | $4,342 +0.4% | $495,637 |
| 2024 | $4,325 +23.4% | $495,637 +55% |
| 2023 | $3,505 +7.6% | $319,710 |
Find assessor info on the county website
Neighborhood: Six Forks
Nearby schools
GreatSchools rating
- 7/10Lynn Road ElementaryGrades: PK-5Distance: 1.6 mi
- 5/10Carroll MiddleGrades: 6-8Distance: 1.3 mi
- 6/10Sanderson HighGrades: 9-12Distance: 1.4 mi
Get a cash offer in 3 minutes
Find out how much your home could sell for in as little as 3 minutes with a no-obligation cash offer.
Estimated market value$511,400
Get a cash offer in 3 minutes
Find out how much your home could sell for in as little as 3 minutes with a no-obligation cash offer.
Estimated market value
$511,400

