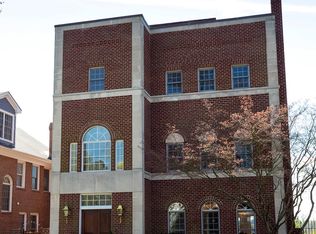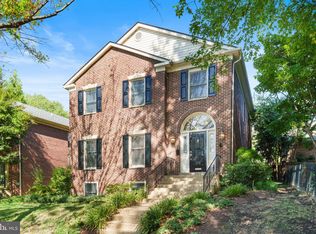Freshly updated colonial on a quiet street, blocks from Georgetown, the German and French embassies and a short commute to downtown DC & Arlington. 7 bedrooms, 5 full baths, 2 half baths on 4 floors of living area. Beautiful architectural details, high ceilings, wood floors, new furnace in 2018, and newly remodeled bathrooms. Gourmet kitchen with breakfast bay, opens to the family room and large deck that is great for entertaining or an al fresco dinner. Adjacent formal dining and living rooms flow into each other for an open feeling. Upstairs see the spacious master bedroom with walk-in closet, large deck and completely remodeled master bath, featuring heated marble floors, a soaking tub, and enclosed shower. Ample closet space in all the bedrooms. Laundry on the 2nd level. Upper most level has 2 oversized bedrooms and a full bath. Lower level has a brand new au pair suite with 1 bedroom, 1.5 baths, living room/kitchenette, and laundry. Ample parking outside or room to make into a play space, and an oversized 2 car garage with storage above.
This property is off market, which means it's not currently listed for sale or rent on Zillow. This may be different from what's available on other websites or public sources.

