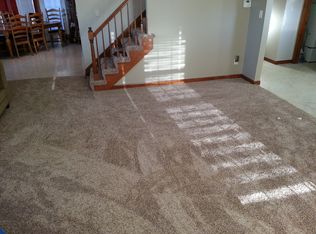Wonderful, move in ready, 2 story situated on a cul-de-sac lot with above ground pool. Conveniently located within minutes of HWY 44 & Gravois Bluffs. Enter to find the family room with a woodburning fireplace. Kitchen boasts stainless steel appliances, breakfast bar, white cabinets, pantry, and adjoining breakfast room with bay window and French doors to the deck. Updated flooring and light fixtures throughout the main level. Master suite on the upper level with bay window, walk-in closet, double sinks, tub, and walk-in shower. 3 additional bedrooms and full bath. Finished walk-out lower level features a rec room, family room, and half bath. Additional features include main level laundry, 2 decks, sprinkler system, close to ½ acre lot, 2 car garage and much more! Dont miss out, come take a look today!
This property is off market, which means it's not currently listed for sale or rent on Zillow. This may be different from what's available on other websites or public sources.
