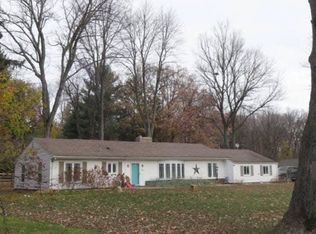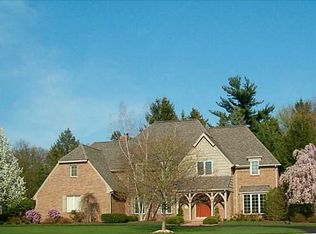Completely renovated with stunning design inside & out! Open floor plan w/ vaulted ceilings & skylights. Features include; floor to ceiling stone fireplaces in LR & Great room, First floor master w/ separate walk in closets, walk in shower & stand alone tub, every bedroom has its own full bath, Finished basement, cedar closet, walk in attic storage, whole house generator, heated 3 car garage, and shared deep well for irrigation. Large private yard w/ park like setting. This home has it all!
This property is off market, which means it's not currently listed for sale or rent on Zillow. This may be different from what's available on other websites or public sources.

