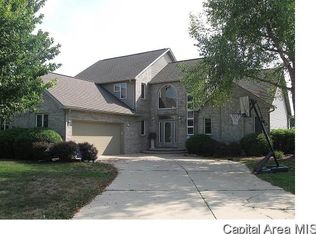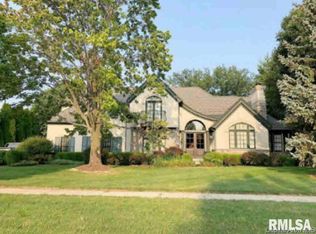Sold for $595,000 on 09/22/23
$595,000
4600 Foxhall Ln, Springfield, IL 62707
5beds
4,549sqft
Single Family Residence, Residential
Built in 2004
0.36 Acres Lot
$643,200 Zestimate®
$131/sqft
$3,499 Estimated rent
Home value
$643,200
$611,000 - $675,000
$3,499/mo
Zestimate® history
Loading...
Owner options
Explore your selling options
What's special
Expect to be impressed with this stunning five bedroom home overlooking the 3rd fairway in Panther Creek. The spacious kitchen has casual dining and opens to the sunroom. If you like to entertain, the formal DR and living room are great for that, with beautiful hardwood floors, crown molding, dual sided fireplace and arched windows. Spacious main bedroom opens to a patio and has a roomy walk-in closet and ensuite bathroom. Two more BR’s and full bath on the main floor, along with an updated laundry room and full bath with access to the backyard. There is a second stairway off the laundry room for convenient access to the basement. You will find a spacious family room, kitchenette, 2 additional bedrooms and full bathroom in the basement, along with plenty of storage. The fenced backyard is beautifully landscaped and offers a peaceful setting. The back patio is very private with an arbor and mature trees. The home offers dual zone heating/cooling and water heaters and central vac. Property sold as is but inspections welcome.
Zillow last checked: 8 hours ago
Listing updated: October 08, 2023 at 01:01pm
Listed by:
Diane Tinsley Mobl:217-416-0993,
The Real Estate Group, Inc.
Bought with:
Jerry George, 475159363
The Real Estate Group, Inc.
Source: RMLS Alliance,MLS#: CA1023531 Originating MLS: Capital Area Association of Realtors
Originating MLS: Capital Area Association of Realtors

Facts & features
Interior
Bedrooms & bathrooms
- Bedrooms: 5
- Bathrooms: 4
- Full bathrooms: 3
- 1/2 bathrooms: 1
Bedroom 1
- Level: Main
- Dimensions: 22ft 11in x 17ft 11in
Bedroom 2
- Level: Main
- Dimensions: 12ft 5in x 14ft 4in
Bedroom 3
- Level: Main
- Dimensions: 12ft 2in x 14ft 4in
Bedroom 4
- Level: Basement
- Dimensions: 11ft 7in x 13ft 11in
Bedroom 5
- Level: Basement
- Dimensions: 11ft 8in x 14ft 2in
Other
- Level: Main
- Dimensions: 13ft 6in x 14ft 4in
Other
- Area: 1703
Additional room
- Description: Bonus Room
- Level: Basement
- Dimensions: 13ft 3in x 13ft 8in
Family room
- Level: Basement
- Dimensions: 27ft 8in x 18ft 7in
Kitchen
- Level: Main
- Dimensions: 14ft 1in x 28ft 3in
Laundry
- Level: Main
- Dimensions: 19ft 2in x 9ft 7in
Living room
- Level: Main
- Dimensions: 19ft 3in x 23ft 1in
Main level
- Area: 2846
Recreation room
- Level: Basement
- Dimensions: 11ft 3in x 15ft 2in
Heating
- Forced Air
Cooling
- Zoned, Central Air
Appliances
- Included: Dishwasher, Disposal, Microwave, Range, Refrigerator, Electric Water Heater
Features
- Ceiling Fan(s), Vaulted Ceiling(s), Central Vacuum
- Windows: Window Treatments, Blinds
- Basement: Finished,Full
- Attic: Storage
- Number of fireplaces: 2
- Fireplace features: Gas Log, Living Room
Interior area
- Total structure area: 2,846
- Total interior livable area: 4,549 sqft
Property
Parking
- Total spaces: 3
- Parking features: Attached
- Attached garage spaces: 3
Features
- Patio & porch: Deck, Patio, Screened
- Spa features: Bath
- Has view: Yes
- View description: Golf Course
Lot
- Size: 0.36 Acres
- Dimensions: 100 x 155
- Features: Level
Details
- Parcel number: 2124.0304012
Construction
Type & style
- Home type: SingleFamily
- Architectural style: Ranch
- Property subtype: Single Family Residence, Residential
Materials
- Frame, Brick, Vinyl Siding
- Foundation: Concrete Perimeter
- Roof: Shingle
Condition
- New construction: No
- Year built: 2004
Utilities & green energy
- Sewer: Public Sewer
- Water: Public
Community & neighborhood
Location
- Region: Springfield
- Subdivision: Panther Creek
Price history
| Date | Event | Price |
|---|---|---|
| 9/22/2023 | Sold | $595,000-0.7%$131/sqft |
Source: | ||
| 8/25/2023 | Contingent | $599,000$132/sqft |
Source: | ||
| 8/23/2023 | Price change | $599,000+2.4%$132/sqft |
Source: | ||
| 7/19/2023 | Pending sale | $585,000+17%$129/sqft |
Source: | ||
| 12/1/2020 | Sold | $500,000-9.1%$110/sqft |
Source: | ||
Public tax history
| Year | Property taxes | Tax assessment |
|---|---|---|
| 2024 | $14,066 +13.9% | $194,065 +14.4% |
| 2023 | $12,348 +4.3% | $169,621 +5.9% |
| 2022 | $11,840 +3% | $160,113 +3.9% |
Find assessor info on the county website
Neighborhood: 62707
Nearby schools
GreatSchools rating
- 7/10Chatham Elementary SchoolGrades: K-4Distance: 4.4 mi
- 7/10Glenwood Middle SchoolGrades: 7-8Distance: 5.2 mi
- 7/10Glenwood High SchoolGrades: 9-12Distance: 3.4 mi

Get pre-qualified for a loan
At Zillow Home Loans, we can pre-qualify you in as little as 5 minutes with no impact to your credit score.An equal housing lender. NMLS #10287.

