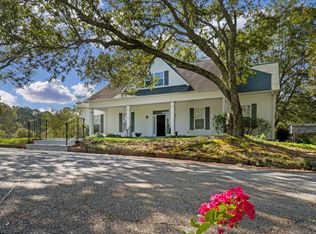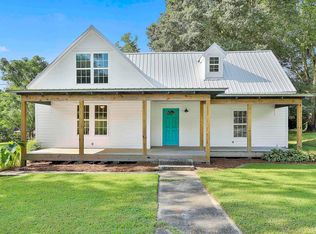Four sides brick traditional style home in Fairburn. Lots of cabinets in the eat in kitchen. Three bedrooms, two baths, formal dining room and separate living room. Stay toasty warm in the cold winter days with the wood burning stove and enjoy the beautiful Georgia weather from the screened in porch. Walk up the stairs to the floored attic storage. Twelve plus acres with garden areas and out buildings. Property has peach trees, pear trees, blue berry bushes, pecan trees, fig bushes and scupadine vines. Convenient to Pinewood Studios and Landmark Christian School. Sold AS IS.
This property is off market, which means it's not currently listed for sale or rent on Zillow. This may be different from what's available on other websites or public sources.

