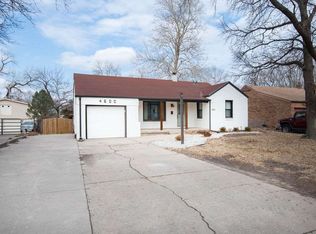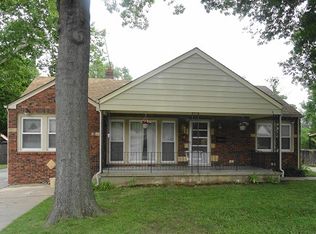Welcome to this quaint and updated home in Meadowlark Addition! This home features hardwood flooring, neutral paint throughout, all brick exterior, RV parking, and so much more! The white trim throughout the home maintains it's charming character while the updates to the kitchen and bathrooms give it a modern flair. The main level features hardwood flooring, built-in shelving in the living room, and a formal dining area plus a separate dining area right off the kitchen. The updated kitchen offers stainless steel appliances, granite countertops, and beautiful vinyl flooring. Three bedrooms and a newly renovated bathroom complete the main level. The daylight basement offers a large family room, an updated bathroom, and tons of storage! The huge backyard offers a covered patio, chain fencing, and a storage shed. This home won't last long so schedule your showing today - you won't be disappointed!
This property is off market, which means it's not currently listed for sale or rent on Zillow. This may be different from what's available on other websites or public sources.

